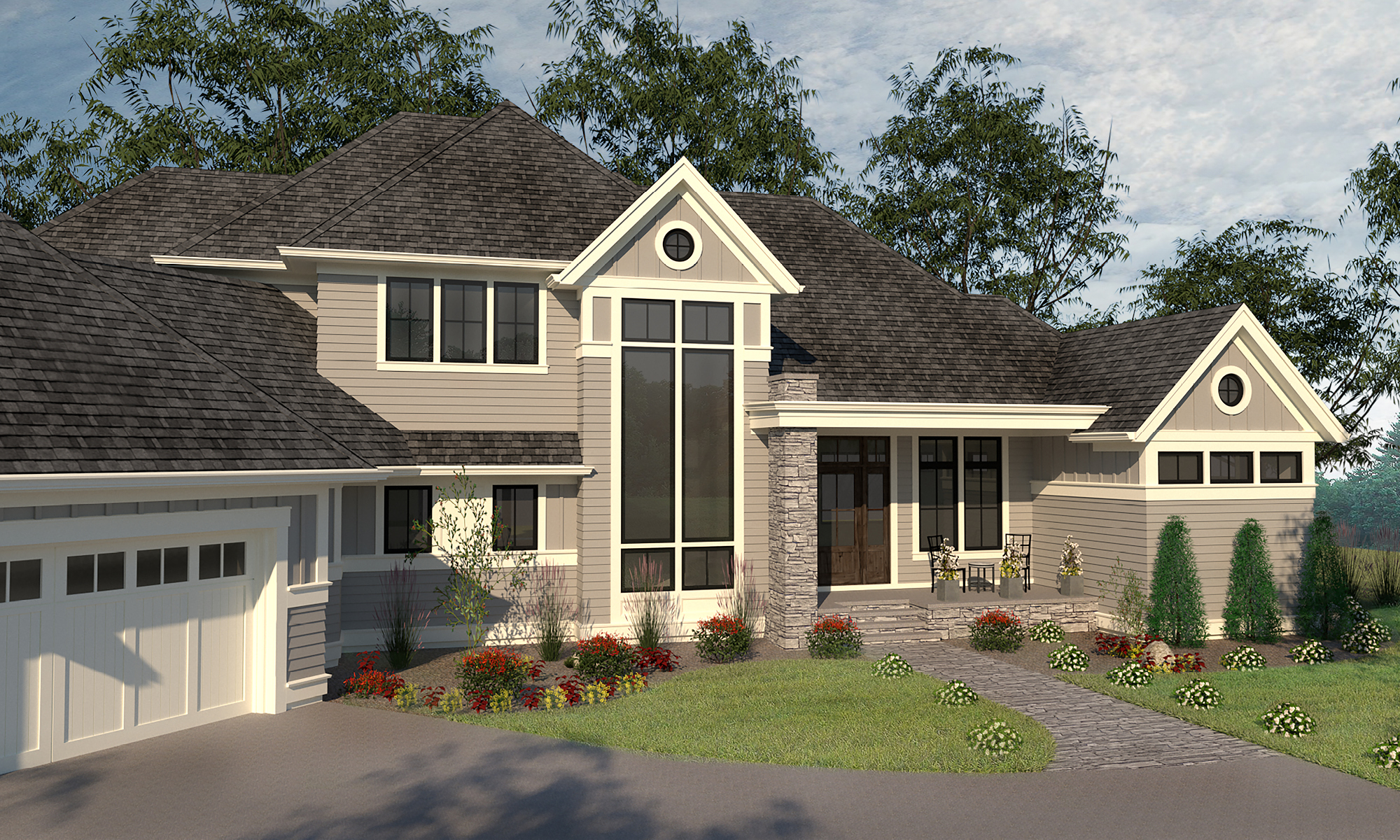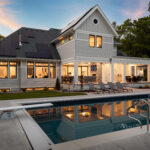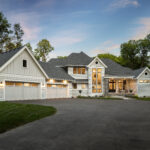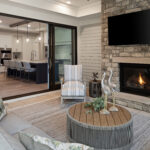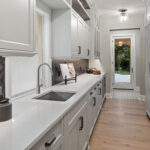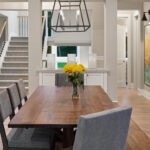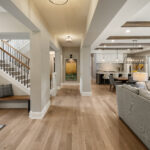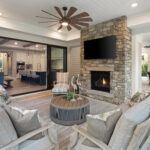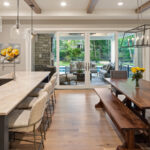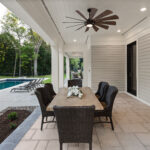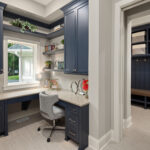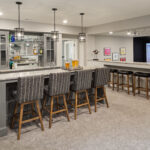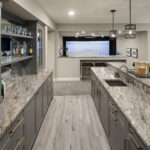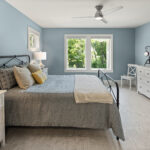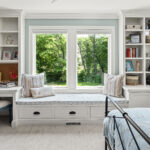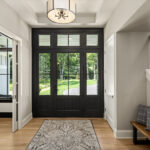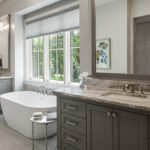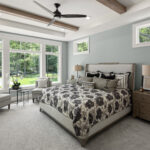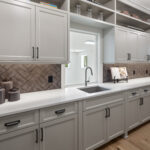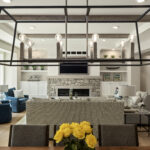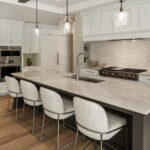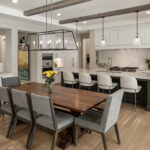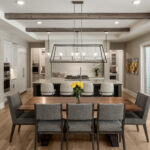An open-concept floor plan and elevated ceilings allow for long views from every room, while expansive windows flood the living spaces with natural light from the front of the house to the back.
Behind the gourmet kitchen, a full scullery features ample cabinetry, an oven, a sink, and a wine cooler to keep food prep and cleanup hidden while entertaining.
The main-floor primary suite is a retreat for the homeowners, complete with a walk-in rain shower, freestanding designer tub, two vanities, and custom built-in cabinets throughout the spacious closet.
Three additional bedrooms on the upper level and a guest bedroom on the lower level each has ensuite bathrooms.
Family movie night takes on a new meaning on the lower level, where there is a cinema-quality TV, a full sports bar with barstool seating, and a temperature-controlled wine storage space.
Sports enthusiasts will revel in the golf simulator and exercise room that opens to a full-size athletic court with 20-foot ceilings.
Every space throughout the home was designed to improve functionality and livability, including a mudroom with storage cubbies, two laundry rooms, and a pool bathroom to change before and after swimming.
Bonus spaces throughout the home cater to the family’s hobbies, like the office/craft room with a dedicated desk for sewing and the sitting room on the upper level where the kids and their friends can gather.
A pool, hot tub, covered porch with Phantom Screens, and grill area maximize outdoor living.
