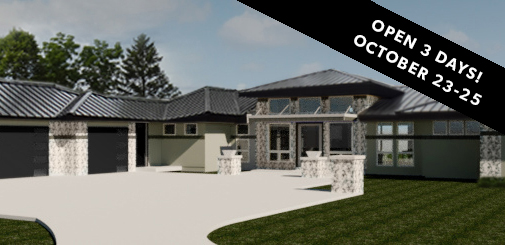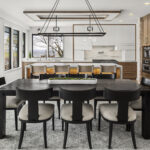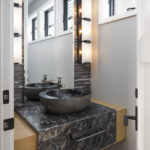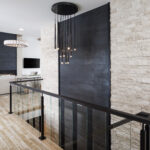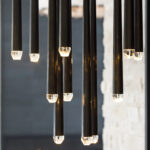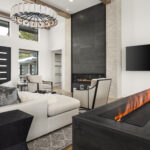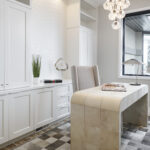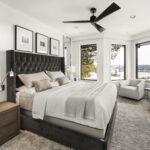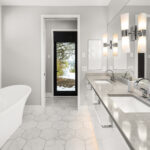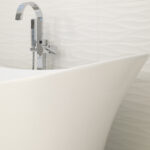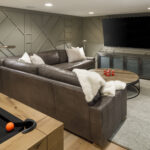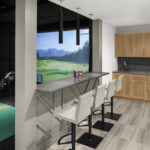- The exterior is clad in stucco and stone with a standing seam metal roof.
- Rearranged living areas used the highest point of the original home to create a 13-foot ceiling in the great room.
- Large windows were added to take in the incredible views and provide much-needed natural light to the home.
- A modern style was integrated through the interior with clean lines and monochromatic finishes and textures.
- The owners’ suite is a relaxing retreat with a freestanding Barclay tub set against a wave tile backdrop.
- The cabinetry is a combination of white oak with a white high-gloss finish, while the stonework and tile create stunning textural interest throughout the home.
- Porcelain matte kitchen countertops and full-height backsplash mimicking calacatta gold marble grace the gourmet kitchen, while a pot filler at the range, built-in coffee maker, and wine storage make hosting dinner parties a dream.
- The new lower level has something for everyone—a bar, pool room, exercise room, and even a golf simulator.
Bruce Lenzen Design Build, LLC Remodeler
2 Birkmose Park Lane, Hudson, WI 54016
brucelenzendesignbuild.com | (715) 808-8220 | MN Lic #BC639077
Please Note: Remodeled homes are open three days only. Visit October 23-25.
With low-pitched rooflines and large overhangs, this modern prairie design fits in perfectly within its river bluff location. Once dark and closed off, this remodeled home from Bruce Lenzen Design Build is now flooded with natural light.
