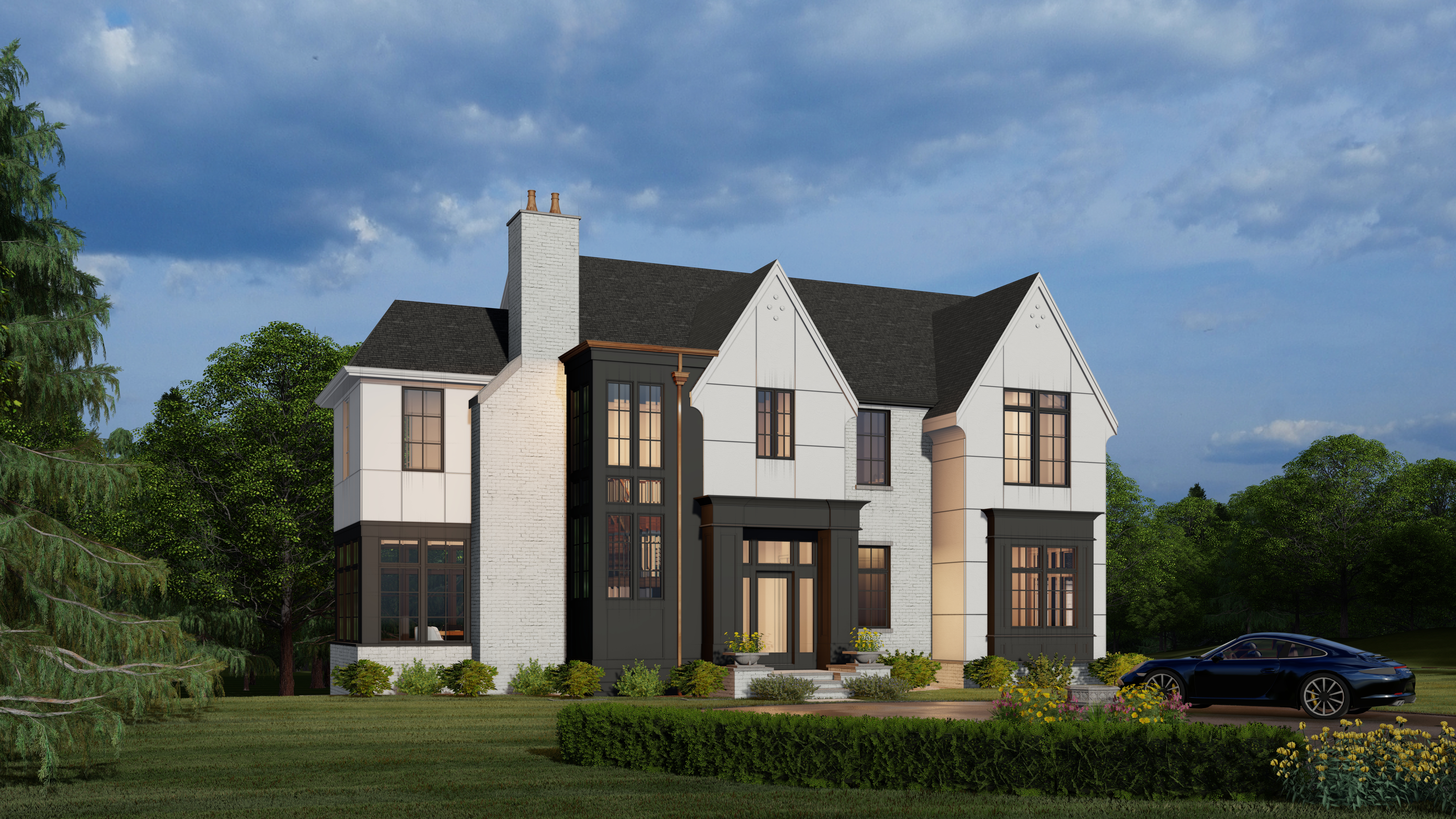- Copper accents glisten on the exterior and complement the black-trimmed windows and white brick.
- Every inch of the main level is designed with a busy family in mind, from the big mudroom to a light-drenched sunroom.
- A leaded glass feature decks the foyer, while unique lighting brightens every corner.
- Heated floors keep your toes warm throughout the home and garage, and the wire-brushed white oak boasts a herringbone pattern for extra punch.
- Wolf and Sub-Zero appliances, a huge island with a waterfall countertop, and dual-entry pantry with pocket office make cooking a dream.
- Wood beams add drama, and motorized window treatments set the mood.
- The main-floor office is the perfect touch of masculine and sophistication with crown molding details and built-in cabinets and benches.
- Upstairs are two family bedrooms, a loft, full laundry, plus an owners’ suite that’s simply incredible.
- The owners’ bath offers a full wet room with freestanding tub that fills from the ceiling.
- A spacious family room, wet bar, exercise room, project room, and secret entrance to a playroom complete the lower level.
SD Custom Homes Builder
19443 Iteri Avenue, Lakeville, MN 55044
sd-customhomes.com | (651) 994-3997 | MN Lic #BC637953
What happens when you take classic Tudor architecture and give it a modern twist? You get this stunning Artisan home! Rich in detail yet presenting with an understated beauty, there’s so much to love in this Lakeville residence from SD Custom Homes.







