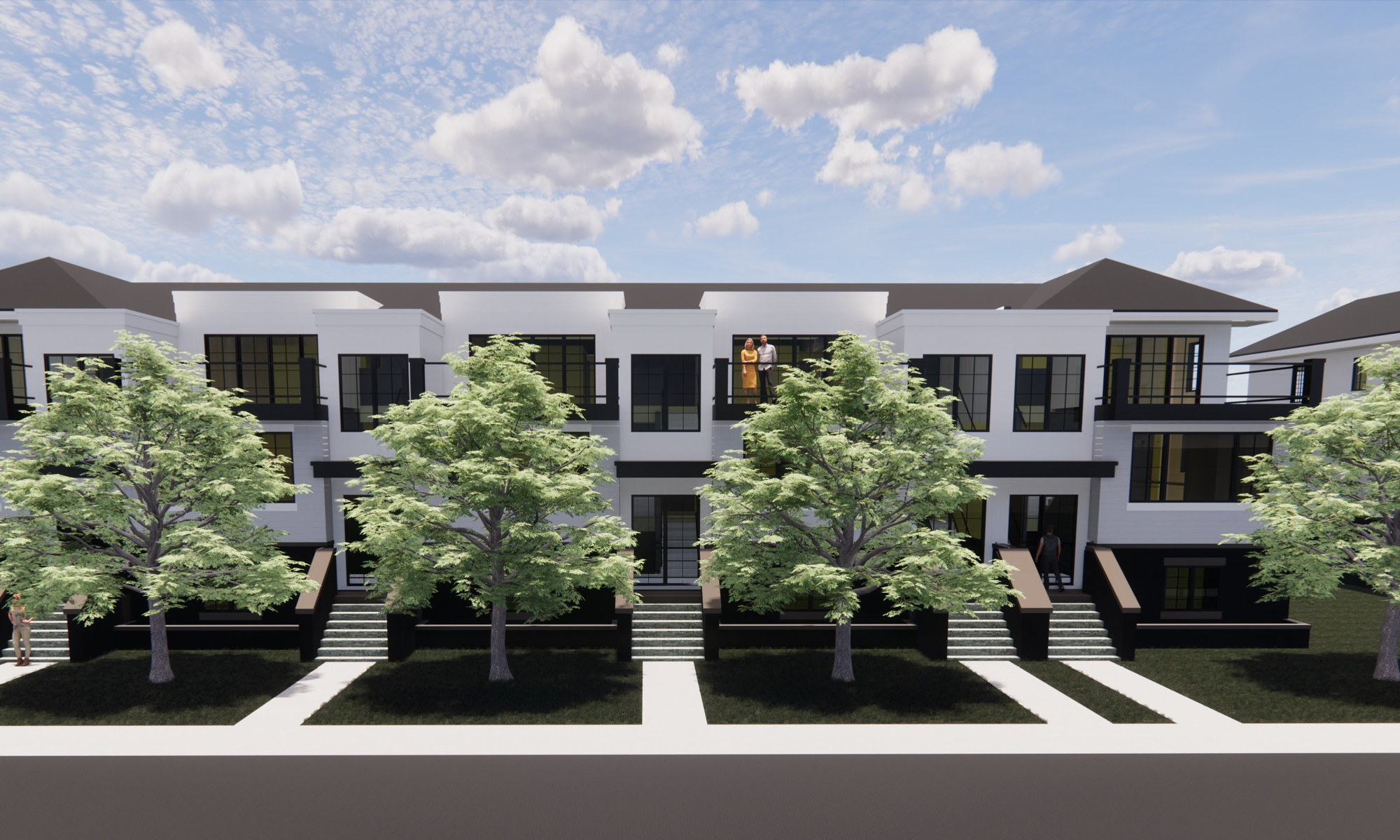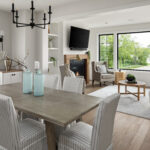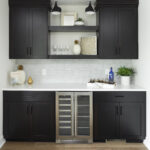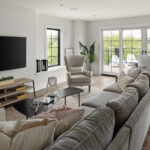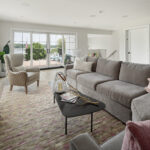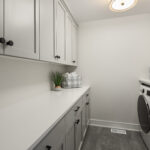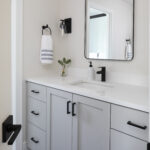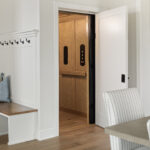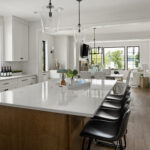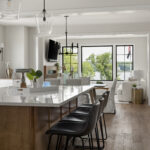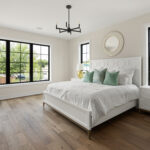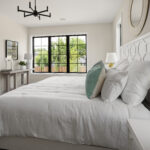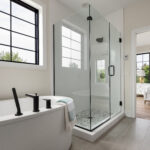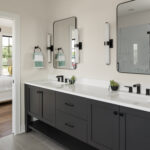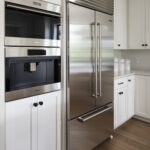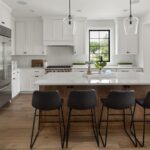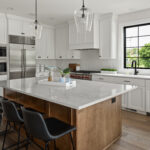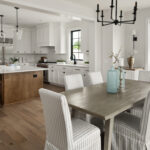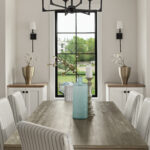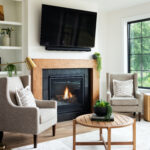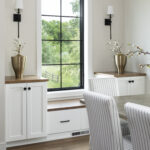Masterful craftsmanship and thoughtful design come through in every nook of the 3,300-square-foot villa, from the James Hardie exterior and Pella windows to the built-ins and finishings that put functionality at the forefront.
Elegance and simplicity lead the interior aesthetic, with a variety of design options available for homeowners to customize their space.
An open-concept floor plan allows for clear sight lines from the kitchen to the dining room to the great room, ideal for entertaining in the heart of the home.
A primary suite on the main level includes a walk-in closet with a stacked washer and dryer, plus an ensuite bathroom featuring two vanities and a soaking tub.
A private elevator is both luxurious and practical for aging in place.
High-quality Sub-Zero and Wolf appliances come standard in the gourmet kitchen, complete with an island finished in Cambria countertops for food prep and a pantry for storage.
Upstairs, a secondary gathering space is offered in the family room, where guests can mix a drink at the bar area before stepping onto the large deck or cozying up on the window seat.
Two additional bedrooms, a dual-vanity bathroom, and a laundry room round out the square footage on the upper level.
A mudroom on the lower level connects to a garage and a flex space, which can be finished depending on the homeowner’s needs.
