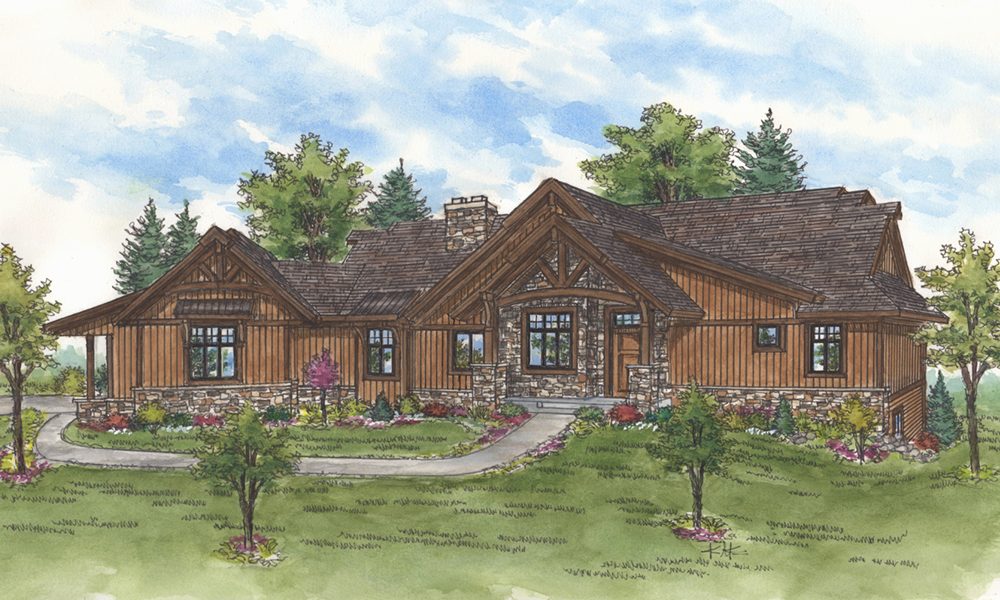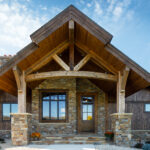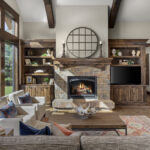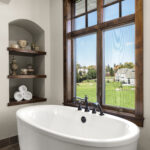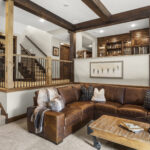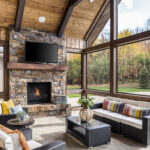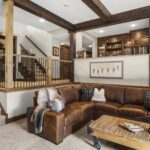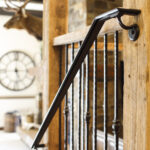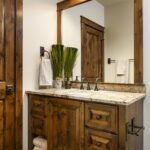- The incredible Orono homesite showcases this beautiful home that would feel perfectly comfortable in a mountain meadow.
- The low-profile exterior brings rustic lodge accouterments to bear, with decorative gables, rich stone, vertical cedar siding, and aluminum shed roofs.
- Continuing the architectural theme inside are features like 5-inch white oak floors flowing underfoot, pine timber ceiling beams, plus stained rustic alder cabinets, doors, and trim.
- The grand main level is open and inviting, creating truly comfortable living with its gracious great room connecting to the open dining and kitchen with a beautiful island and walk-in pantry.
- Large patio doors open from the dining room to a cozy screen porch with a gorgeous stone fireplace, and then out to the open-air deck, ensuring three-season enjoyment of the beautiful countryside views.
- Behind the great room is the private wing featuring a large study and adjacent owners’ suite, a true retreat with a spacious bedroom and gracious bath containing a freestanding tub, separate shower, and oversized walk-in closet.
- Downstairs was designed specifically to host visiting children and grandchildren, offering a delightful sunken rec. room overlooked by a large wet bar and three ensuite bedrooms plus laundry.
- The mudroom area has everything for convenience including a spacious laundry, half-bath, and walk-in closet.
Lecy Bros. Homes & Remodeling Builder
185 Bayside Trail, Orono, Minnesota 55359
lecybros.com | 952-944-9499 | MN Lic #BC325555
Lecy Bros. Homes & Remodeling is known for quality construction, and in this case, they’ve outdone themselves. This warm and inviting rambler was designed for its empty-nester couple who wanted to recreate the lodge look they fell in love with while living out west.
