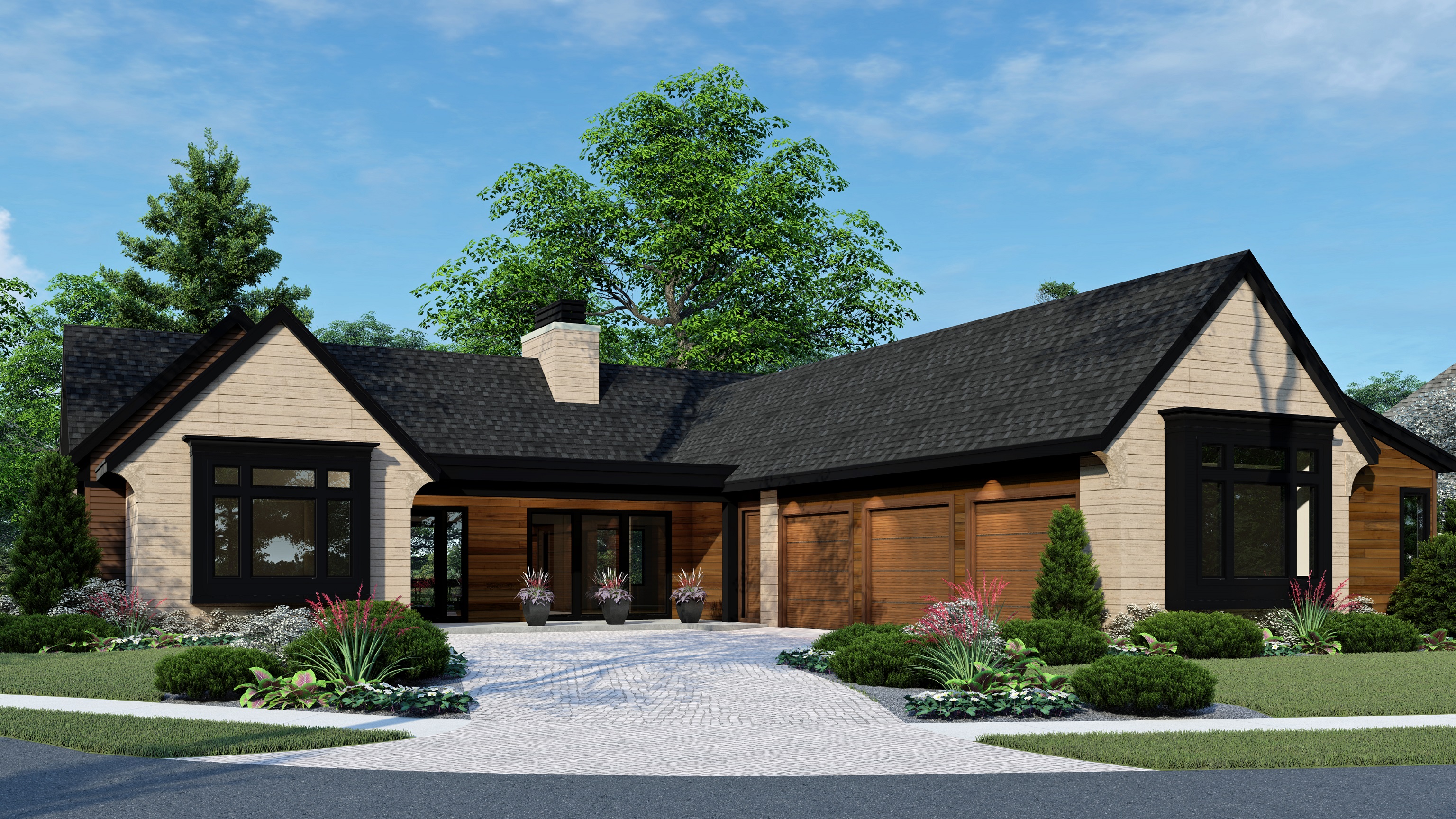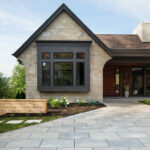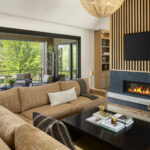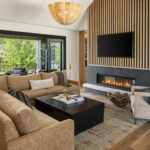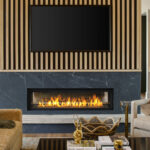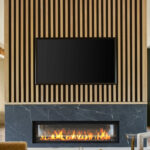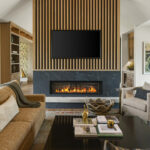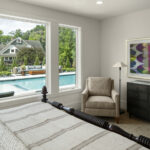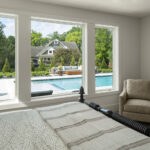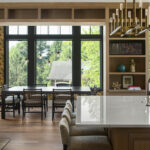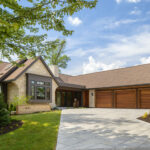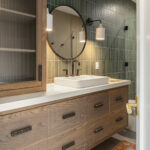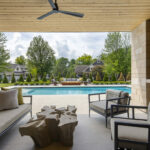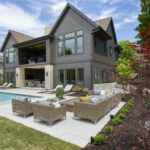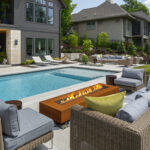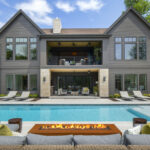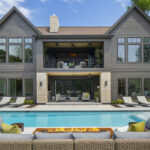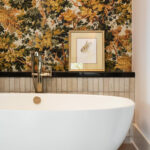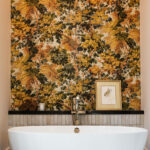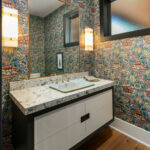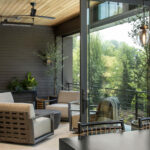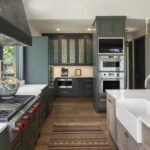Natural stone in a linear coursing pattern envelopes the home, giving the outside an organic, modern aesthetic.
The gourmet kitchen is a chef’s dream, anchored by a show-stopping range hood, Cambria countertops and backsplash, custom cabinets, and an upscale appliance suite. While food prep is happening at the oversized island, guests can mix up a cocktail at the adjacent dry bar area.
A floor-to-ceiling double-sided fireplace finished with vertical white oak wood and soapstone acts as the focal point in the main-level living spaces, separating the vaulted-ceiling gathering room from the hearth room.
The main-level primary bedroom features a built-in bookcase, a spacious walk-through bathroom with a shower and separate soaking tub, and a closet that has its own island, skylight, and washer and dryer.
Special consideration was given to family pets, who have their own custom built-in beds in the mudroom and dog wash in the three-car garage, which also houses an electric car charger and a planting station for gardening.
To accommodate visitors, the lower level consists of two guest rooms, plus media and game spaces, a bar, and a double-sided fireplace.
Lavish landscaping surrounds outdoor entertaining spaces, including a pool, lounge, and al fresco dining areas. Views of the lawn can be enjoyed in the main-level sunroom with retractable Phantom Screens to keep bugs at bay and the lower-level lanai, complete with a fireplace.
