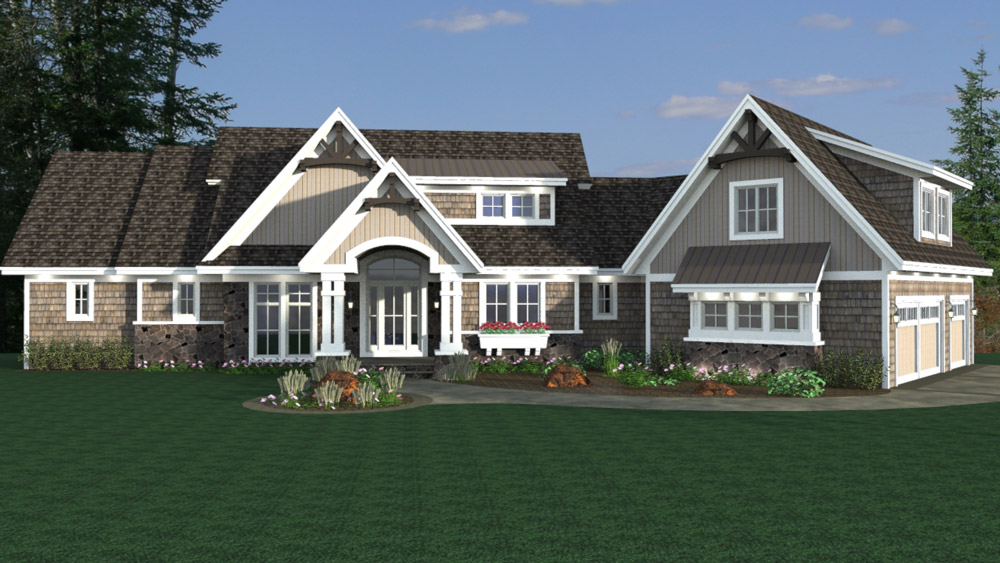- 3 bedrooms, 3 baths, 3-car heated garage and 5,500 finished square feet
- Stunning Arts and Crafts cottage with stacked stone façade, rustic timber accents, fragrant landscaping and picturesque flower boxes
- Distinguished entryway leads to the home’s front foyer with dramatic wood ceiling
- Glorious wood beams also make a welcoming statement as you enter the oversized great room with classic built-ins and artisan features throughout
- A large phantom screen separates the fireside porch with an outdoor deck overlooking wooded views
- The masterful main-level layout features these must-haves: a stately office/library, gourmet kitchen, and convenient laundry station connected to a fully-customized master closet and owners’ suite
- Enjoy an abundance of entertainment in the home’s lower level rec room with built-in media wall, plus gorgeous stone pillar accents
- The basement’s golf simulator room is far better than par and features a hitting pit just below the lower level wet bar
- Surprise bonus room above the heated garage inspires the imagination with endless possibilities–guest bedroom, exercise studio, play area?–you pick!
Michael Paul Design + Build Builder
18 Hillary Farm Lane, Gem Lake, MN 55110
mpdesignbuild.com | (651) 785-7719 | MN Lic #BC384886
Positioned on a wooded knoll near a breathtaking golf course, this rustic Arts and Crafts rambler is as creative as they come. From heavy wood beam ceilings to a lower level golf simulator, this charming one-level is imaginative and inspiring.







