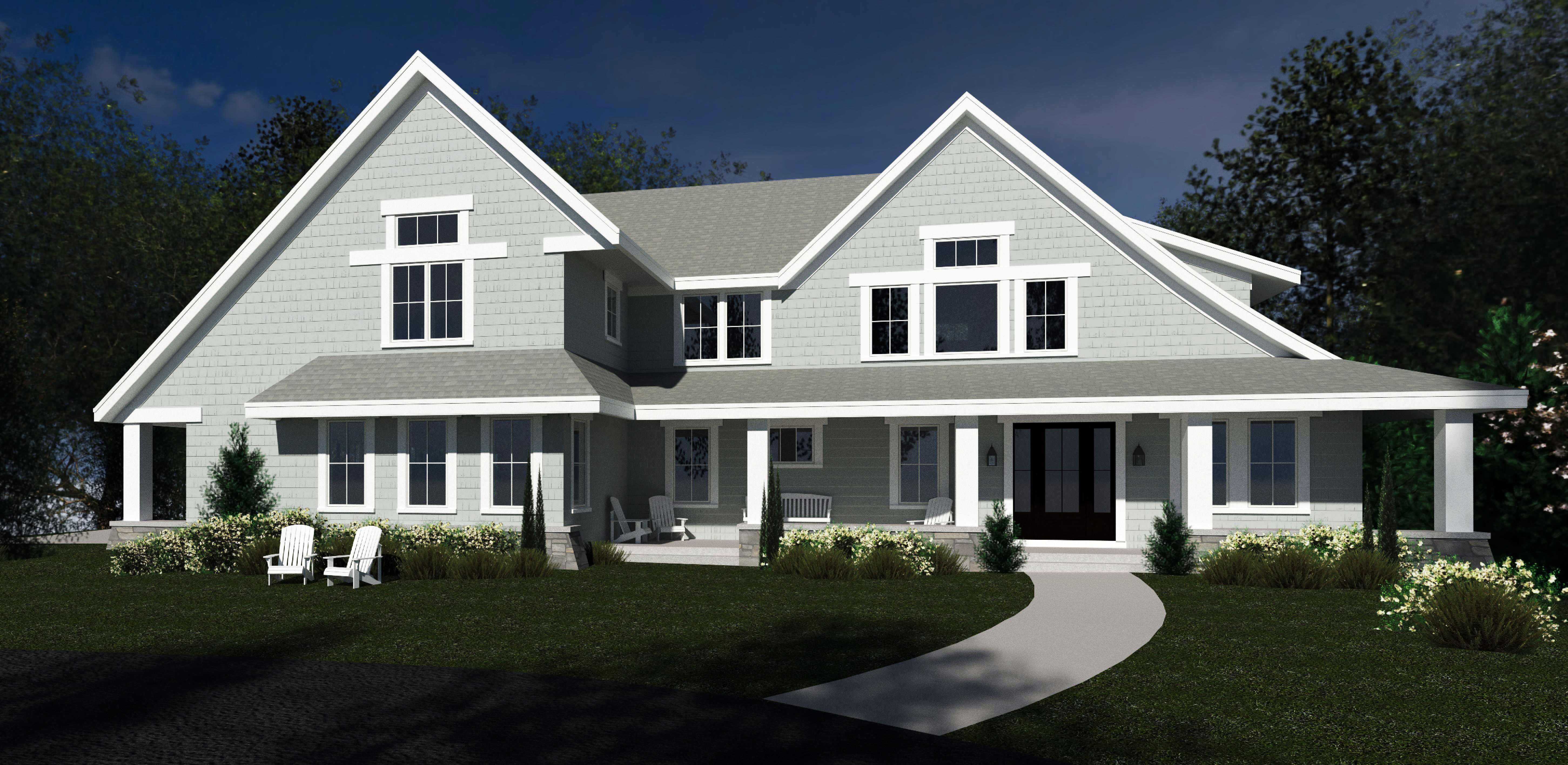- Created in partnership with Damien Lindquist from L!V Design, this home was designed around entertainment and has ample room for its homeowners to grow.
- Demanding your attention as you walk in the door, the luxurious great room is crafted with coffered ceilings and Francois & Co limestone fireplace surround.
- Character grade wire-brushed white oak floors with an antiqued gray finish run underfoot throughout.
- The gourmet kitchen features Wolf & Sub-Zero appliances and a prep area with wine refrigerator.
- Exquisitely designed, the dining room is adorned with a v-groove ceiling and two built-in buffets, one with an added bench.
- The lavish owners’ suite has vaulted ceilings, a spa bath, and a generous walk-in closet.
- Laundry, storage space, and four additional bedrooms bordering a playroom complete the upper level.
- Entertainment spaces are plentiful, with a game room, family room, bar, and exercise room on the lower level.
- To top it all off, a sizable sport court is the perfect spot for the kids and their friends.
John Kraemer & Sons, Inc. Builder
1780 Deer Hill Court N., Orono, MN 55356
jkandsons.com | (952) 935-9100 | MN Lic #BC001408
John Kraemer and Sons, Inc. showcases this shingle-style residence as the newest addition to Deer Hill Preserve. Filled with family-friendly features, this Artisan home combines fresh design with comfort and charm.







