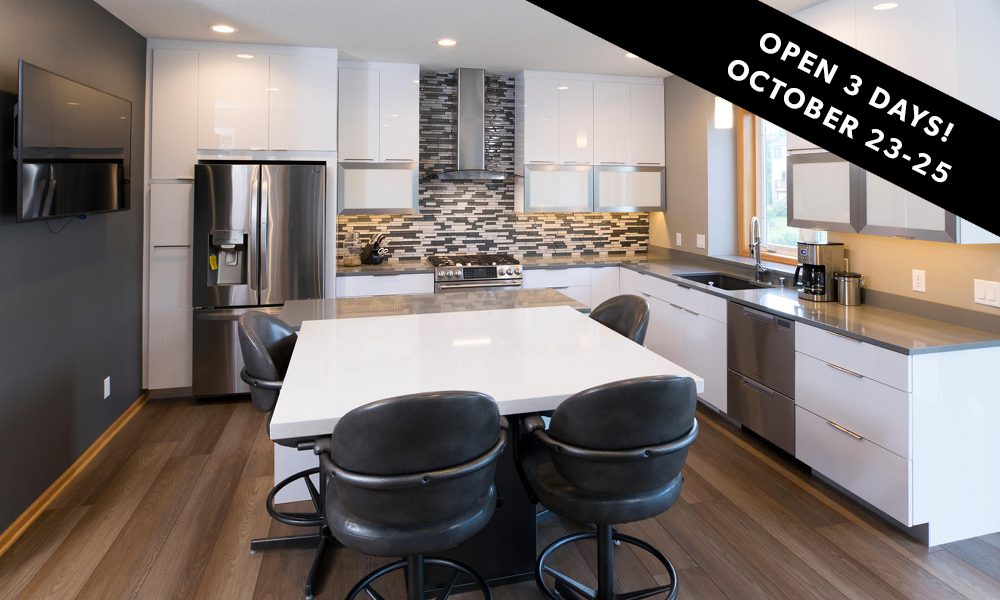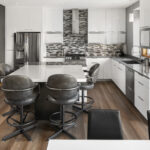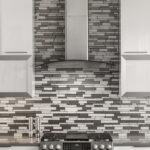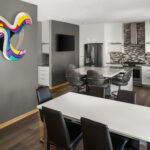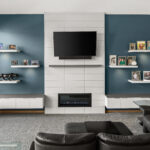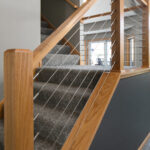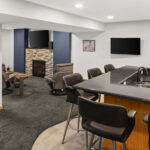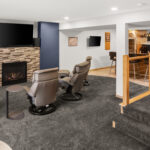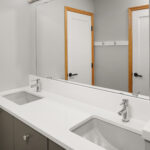- Full-height mosaic tile is the backdrop for the updated kitchen, while an oversized island provides the perfect place for casual dining.
- The spacious kitchen opens to the family room with a beautiful contemporary feature wall with a fireplace, floating built-ins, and open shelving.
- Upstairs, the owners’ bathroom showcases lovely contrast between the updated white cabinetry and matte black hardware, while the hallway bathroom features quartz countertops and modern finishes.
- An upper-level laundry room has been refreshed with maple onyx cabinets, gray countertops, and satin nickel hardware.
- The unfinished lower level has been completed with warm, modern features and a full bar, lounge, billiards area, guest room, and guest bath.
- A unique pathway found on the lower level leads to the home’s backyard pool.
New Spaces Remodeler
17787 Hollybrook Trail, Lakeville, Minnesota 55044
newspaces.com | 952-898-5300 | MN Lic #BC001586
Please Note: Remodeled homes are open three days only. Visit October 23-25.
This unique project showcases a rare opportunity to incorporate contemporary design into a suburban home. Built in 2000, this Lakeville residence was once filled with honey oak, but has been transformed into a magazine-worthy oasis for its homeowners
