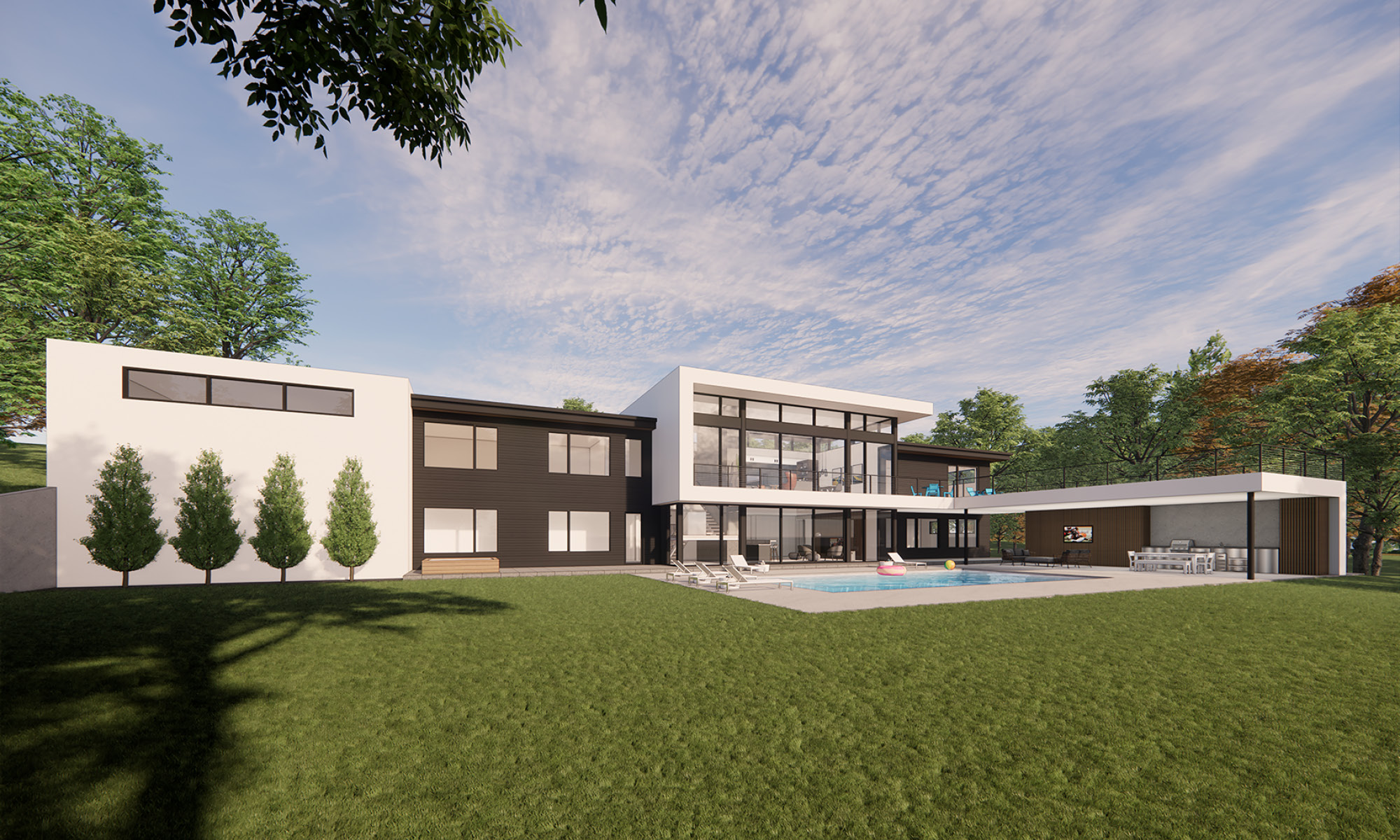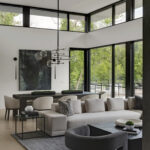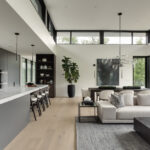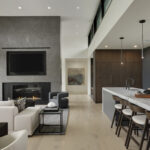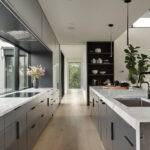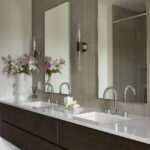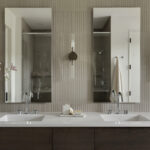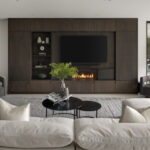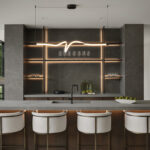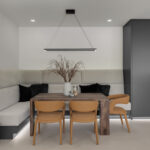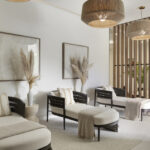As you step inside, your gaze is immediately drawn to the breathtaking wall of windows that frame unobstructed views of the surrounding wildlife and natural beauty. Detailed simplicity and exemplary craftsmanship define the interior, where clean lines and organic materials seamlessly merge with the home’s lush surroundings. This home was created in partnership with Everson Architect, with interior design by Nada Bibi Design.
The meticulously designed landscaping beckons with the promise of outdoor adventure and relaxation, boasting a pool and pavilion that meld seamlessly into the preserve, providing the perfect backdrop for family gatherings and entertaining.
Inside, the home exudes timeless elegance and modern convenience, with 10-inch-wide character white oak flooring, polished concrete, and Kolbe direct set windows accentuating the exterior. For the food enthusiast, the kitchen is outfitted with Wolf, Sub-Zero, and Cove appliances.
The lower level offers a sanctuary for rejuvenation and recreation, featuring a spa lounge with a steam room and sauna, an open relaxation area, and an athletic court for endless entertainment. Large-format Porcelanosa tiles and walnut cabinetry throughout exude sophistication and style.
With its prime location near award-winning schools, recreational amenities, and scenic trails, this abode is the ultimate retreat for its homeowners.
