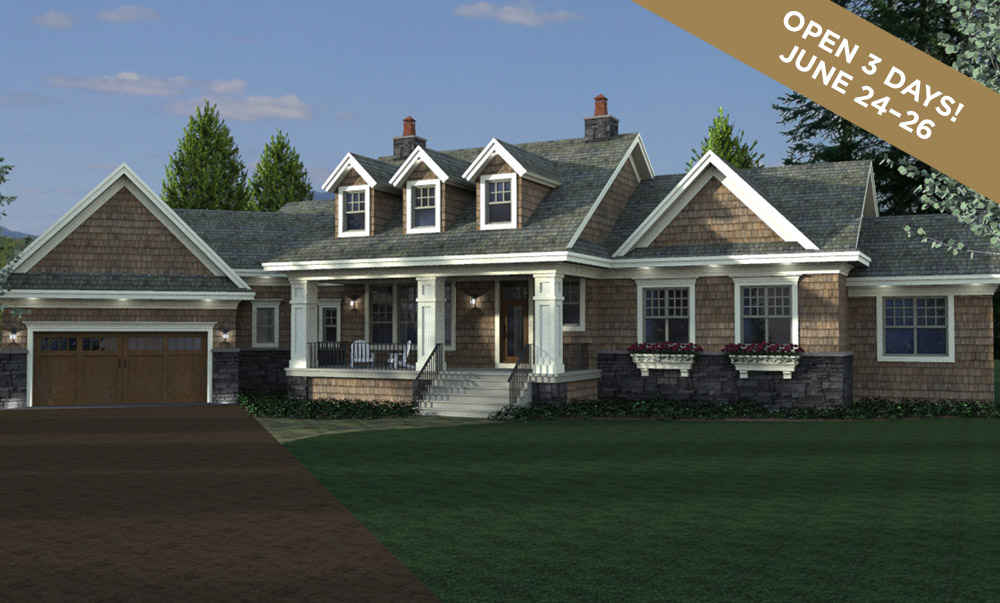- Timeless exterior facade enhanced by Shakertown cedar shake siding, Fon Du Lac stonework, IPE decking and CertainTeed roofing
- Entertaining marvel with large open kitchen and dining area where you can enjoy a formal or informal gathering with this alluring layout
- Sequester into two main-floor owner suites and warm your soul with meticulous Carrera marble, in-floor heating, or melt into tranquility in the claw foot tub
- Welcome your party to the brilliant three-season porch featuring a unique window system and two-sided exterior fireplace
- Expansive outdoor entertaining includes a gourmet dining area, fire pit, and seating defined by massive flagstone pavers and a handcrafted douglas fir pergola
- Unwind in the inviting living room suited for formal or informal gatherings; enjoy the ease that comes when the living room, kitchen and dining areas connect together effortlessly
- Enjoy custom 10-inch wide shiplap paneling from floor to ceiling in the main room and immaculate Blue Stone surrounding the expansive fireplace
- This home is the epitome of craftsmanship and detail, headlined by hand-distressed walnut flooring, on-site glazed and distressed cabinetry, and eight-inch-wide crown molding throughout the main floor
- Details envelop the entire project to include energy efficient characteristics; Marvin Integrity windows, Icenyne insulation, radiant in-floor heating and state of the art mechanicals are the heart of this home
Santanni Custom Homes Remodeler
1680 Mayfield Heights Road, Mendota Heights, MN 55118
santannicustomhomes.com | 651-407-1571 | MN Lic #BC628423
Tucked away on a 1.4-acre lot along the Mississippi River bluffs, this luxurious custom craftsman tear-down remodel features exquisite attention to details: custom woodwork with clean crisp lines, modern aesthetic with farmhouse flair, and leading build techniques for impressive energy efficiency.







