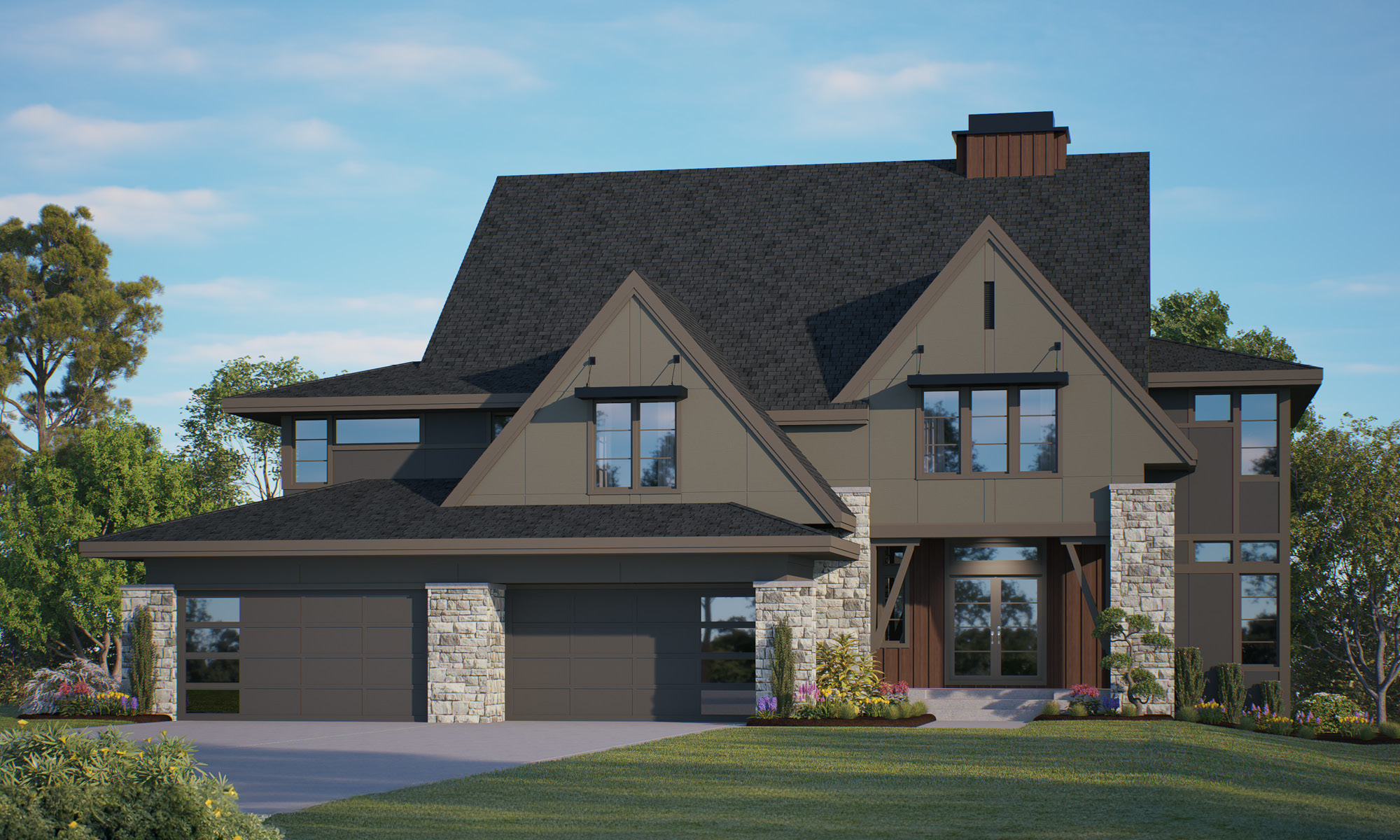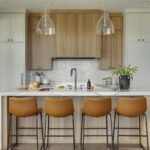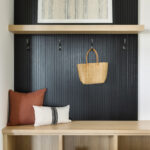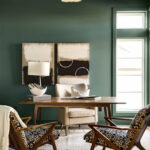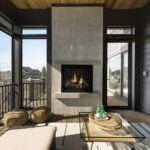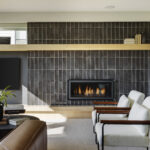Set within a neighborhood featuring natural wetlands, woods, and rolling hills, this modern home showcases a series of light stone columns that contrast the dark siding. Warm wood accents add texture and a welcoming touch to the sleek exterior.
A stately two-story, two-sided stone fireplace acts as the anchor of the home, commanding attention when guests first arrive and setting the tone for the grandeur that awaits within. Expansive windows throughout the main level flood the interiors with natural light, accentuating the seamless connection between the indoor and outdoor spaces.
The heart of the home is a stunning gourmet kitchen, complete with Cambria countertops, a sleek waterfall-edge island, and white oak reeded paneling, further complemented by a pantry, scullery, and resource area for added functionality.
The main level also encompasses a great room, dining room, mudroom, powder bath, and study, along with a deck, screen porch, and airy ballet room overlooking the athletic court on the lower level.
Upstairs, the primary suite was designed to be a relaxing sanctuary, with a roomy walk-in closet and ensuite bath featuring a barrel-vaulted ceiling, spacious soaking tub, and uniquely curved tiled shower. Three bedrooms with ensuite baths, a laundry room, and loft area round out the upper level.
Meanwhile, the lower level is an entertainer’s dream: A sprawling family room and full bar create the perfect place for gatherings, while a billiard room, game room, golf simulator, and athletic court offer plenty of opportunities for recreation. An additional bedroom and bathroom provide space for overnight guests to stay as well.
