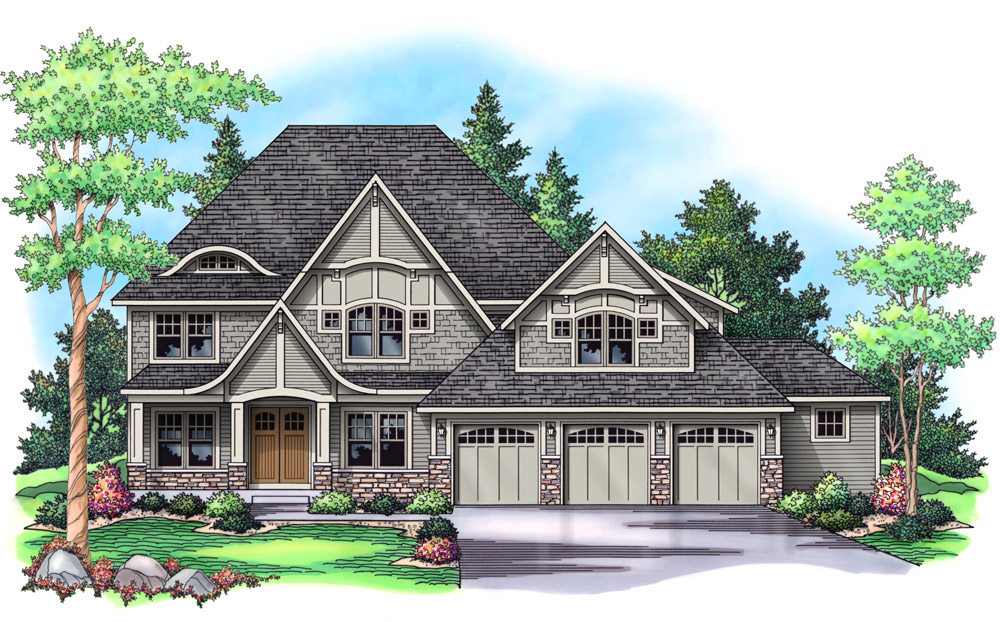- 6 bedrooms, 5 baths, 3-car garage, 6,425 finished square feet
- The classic exterior gains a real sense of personality with arched, gridded windows, flared gable atop the front entry, and clever eyebrow dormer peeking out from the high hipped roof
- The warmed gray color palette creates a welcoming statement from curbside, beginning with Provo Canyon Gray stone and continuing through rich gray Hardie siding with dove gray trim
- Six-inch, rift and quarter sawn white oak flows beautifully underfoot, leading from the graceful foyer through the family-oriented main living spaces
- Centering those spaces is the delightful chef’s kitchen featuring commercial-grade Thermador appliances, wine bar, and gorgeous custom cabinetry in classic off-white enamel punctuated with warm-toned stained woods
- The separate prep pantry keeps the main kitchen pristine, even when serving a holiday dinner for twenty
- A true family residence, the upper level has three roomy bedrooms (two share a Jack and Jill bath another has its own en suite bath), an opulent owners’ suite, plus a fourth bath and bonus room
- Recreation is king in the walkout lower level, featuring family room, game room, full bar, exercise room and an amazing two-story sport court with basketball key and overlook window from above
- Carefully executed details and features like rough-sawn wood beams, extensive built-ins, barn doors, theater rail, and deep baseboard moldings
- Priced at $1,122,650
Hanson Builders Builder
16420 – 57th Avenue N., Plymouth, MN 55446
hansonbuilders.com | (612) 810-6570 | (612) 559-8489 | MN Lic #BC004568
This traditional two-story is designed with just a touch of whimsy. You’ll find it warm and inviting from every angle, with interior spaces perfectly planned to embrace every facet of family living. All set in a popular, beautiful, and easy-access Plymouth neighborhood.







