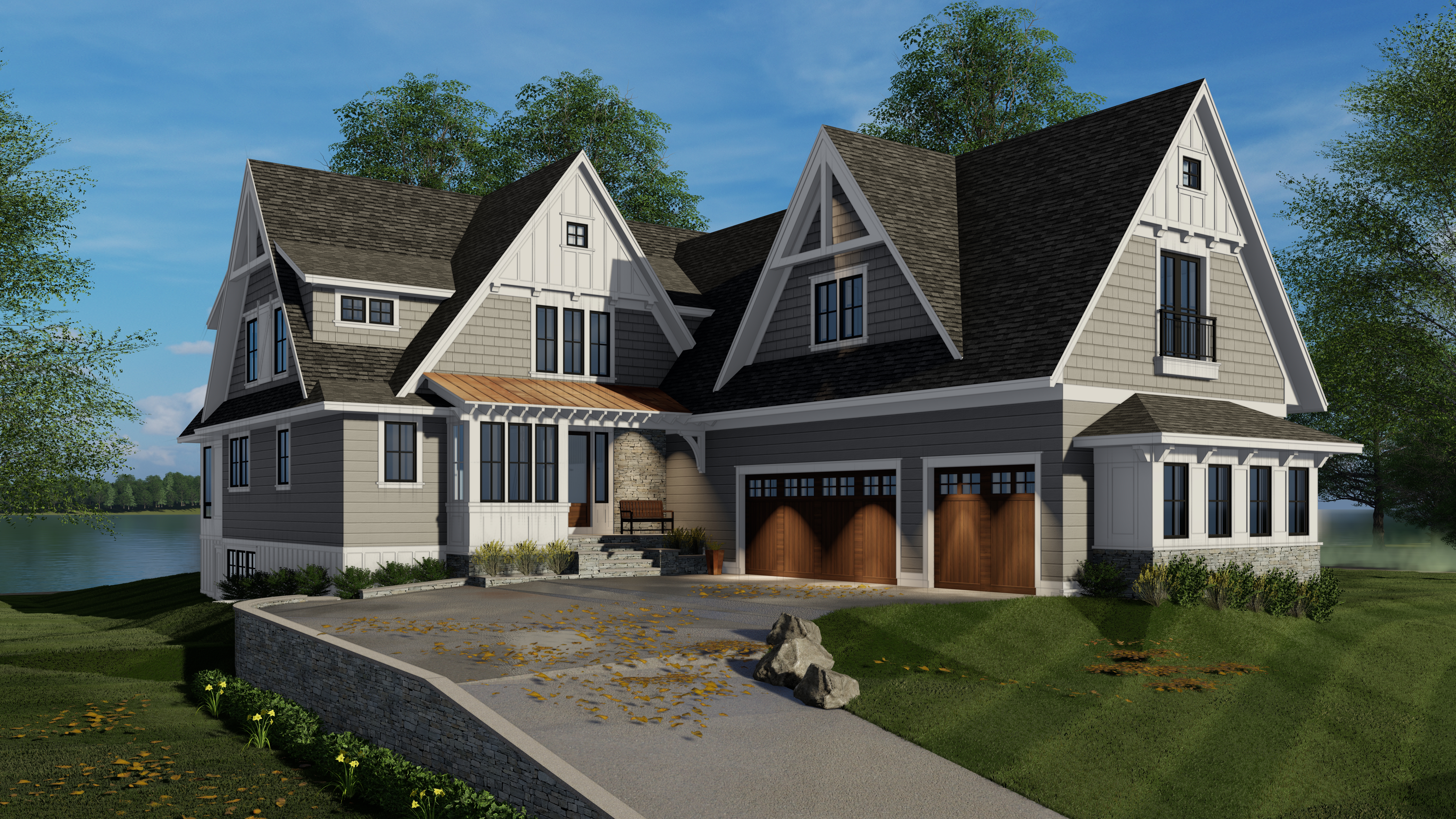- One step inside and your eye is drawn through the home to the rear wall of windows and inviting sunroom.
- A convenient mudroom is found just inside the garage entry, with a drop zone, lockers, and a walk-in closet to keep lake gear in order.
- The expansive chef’s kitchen is completed with custom cabinetry and high-end appliances.
- Built with the outdoors in mind, a massive multi-level deck extends living spaces into the outdoors from the main-level great room.
- The sunroom is magnificent any time of year, with its 20-foot ceiling and gorgeous stone fireplace.
- Upstairs, the owners’ suite is a space designed for relaxation with a vaulted ceiling, freestanding soaking tub, dual vanities, and a closet that never ends.
- Two more en suite bedrooms, a full laundry, plus a bonus room and exercise room complete the upper level.
- Of course, there’s gorgeous detailing throughout, like reclaimed beams and white oak hardwood underfoot.
Highmark Builders, Inc. Builder
15268 Fish Point Road, Prior Lake, MN 55372
highmarkbuilders.com | 952-736-8163 | MN Lic #BC393854
With exceptional views of Prior Lake, this masterpiece from Highmark Builders is the perfect home for entertaining, both indoors and out. The graceful exterior defines elegance with a copper front entry, cedar corbels and brackets, and durable Hardie siding.







