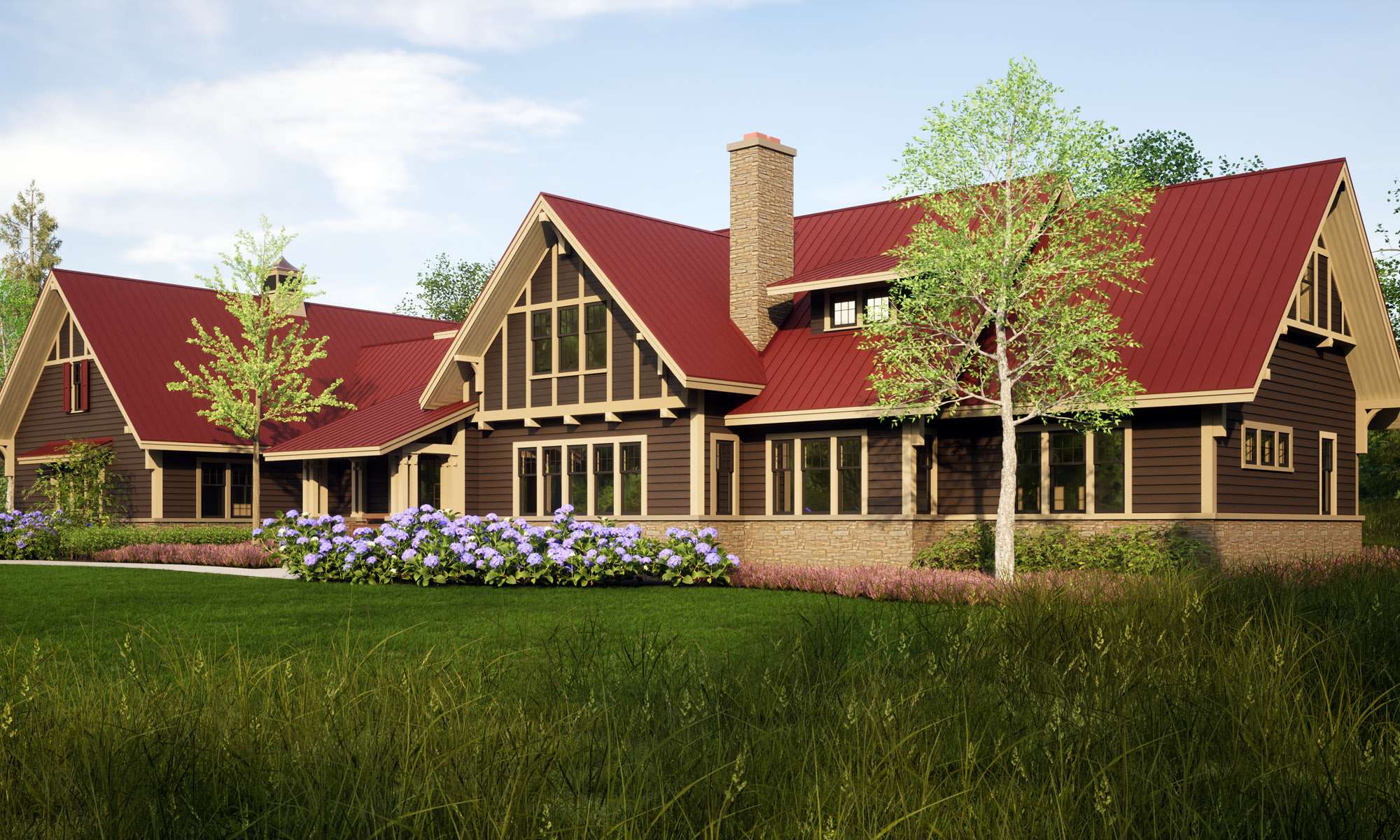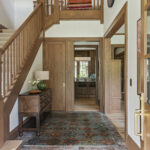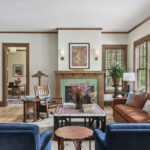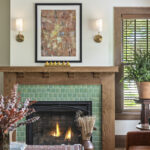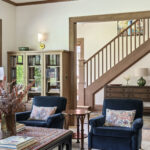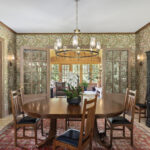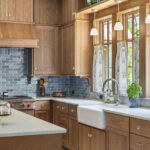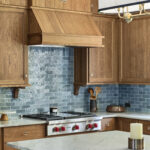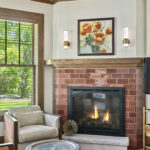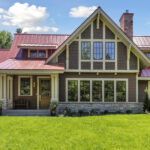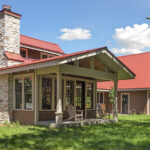As empty nesters, these homeowners aimed for a balance between spaciousness and intimacy, ensuring the home is welcoming
for family gatherings and comfortable for quiet moments.
The exterior boasts low-maintenance materials such as a metal roof, stone, and composite, adorned with traditional millwork details. Hand-crafted lighting casts a warm glow, illuminating the custom white oak cabinetry and natural slate flooring that
grace the interior. Unlacquered brass hardware adds character, promising to age gracefully over time.
On the main level, living spaces flow effortlessly, with a three-season porch offering panoramic views and a cozy wood-burning fireplace — a retreat reminiscent of a secluded cabin.
From the dedicated wood shop to the spacious sewing room, space for hobbies was a must, allowing the homeowners to pursue their passions while embracing the joys of retirement.
In the kitchen, an oversized island invites gatherings, complemented by Wolf/Sub-Zero appliances within a classically detailed space.
The main-level primary suite exudes luxury with its vaulted ceiling, expansive bathroom, and dressing room, while upstairs, two bedroom suites ensure privacy for guests. A designated living space with a coffee bar adds a touch of hospitality.
Designed in collaboration with David Heide Design Studio, this Artisan home strikes a balance between practicality and elegance, ensuring that the space reflects the owners’ values, offering a warm and inviting atmosphere for creating cherished memories with family and friends.
