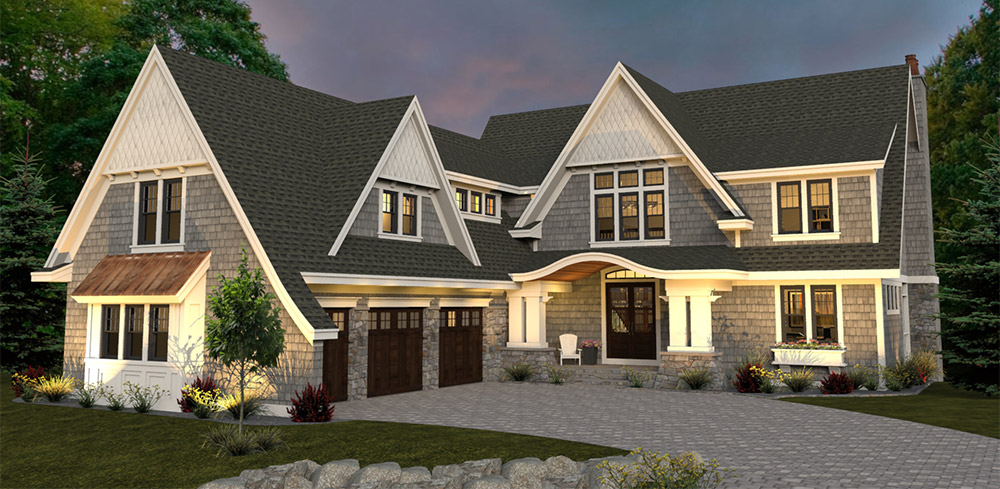- 5 bedrooms, 5 baths, 5,675 square feet, 3-plus car garage with ample storage space for all your toys
- Step inside and the home comes alive with natural light pouring into the grand foyer and an elegant staircase leading to an impressive balcony
- Ten-foot ceilings on the main level are cozy yet allow for magnificent walls of windows, including in the dining room with its three full walls of windows
- The expansive great room affords abundant entertaining space while the private location of the home office is perfect for quiet study or relaxation
- The kitchen boasts a large center island for preparation and casual dining, plus a vast working pantry conveniently located steps away
- The mudroom welcomes you home with built-in benches, drop zones, shoe storage and a walk-in closet
- Escape from your busy day and get some fresh air in the screen porch featuring a towering vaulted ceiling highlighted with an arched opening
- The unique upper-level design of this home includes a remarkable master suite that is sure to impress, a bonus room that is the perfect family gathering space, plus three additional bedrooms, a Jack and Jill bath and private guest suite
- The lower level is an entertainer’s dream space, from the expansive family room to the open wine bar, generous storage space and a motivating exercise room
- All the brilliant features of this incredible home are set just steps from downtown Wayzata—don’t miss the opportunity to tour this one-of-a-kind custom home
Jyland Construction Management Co. Builder
1450 LaSalle Street, Wayzata, MN 55391
jyland.com | 612-850-4001 | MN Lic #BC636107
This stunning new Hampton style home was inspired through a collaborative design process between one of the area’s finest builders, Jyland Construction Management, and a leading Twin Cities design firm, David Charlez Designs. The bold, steeply pitched gables are softened by quaint dormers and a welcoming curved roof over the front entry.







