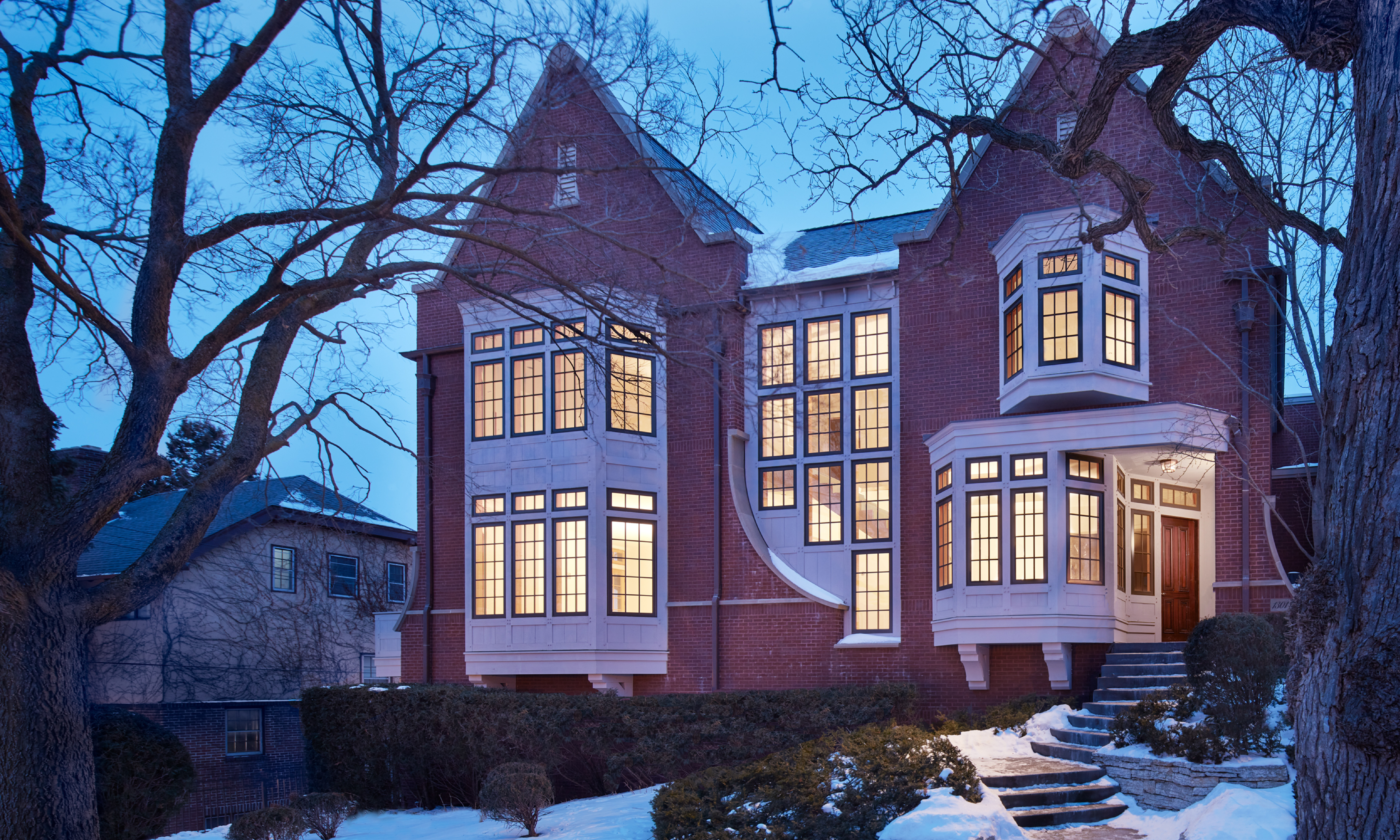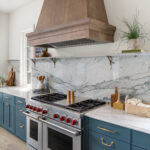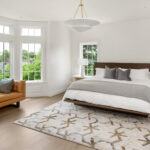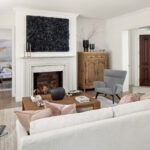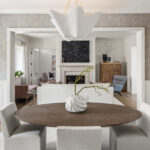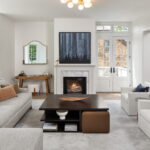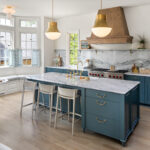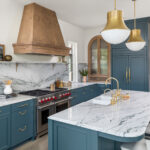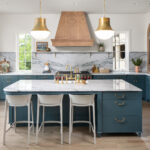- Classical elements are featured throughout the home, including wood paneling, crown molding, cabinet built-ins, and cozy window seating, creating an ambiance steeped in tradition.
- The kitchen is cased in custom cabinetry with stone slab countertops and backsplash, a beautifully stained built-in hutch, banquette seating, and top-of-the-line Wolf/Subzero appliances.
- While the kitchen and family room blend together in an open space for entertaining and family time, there are also enclosed spaces for more privacy, including an office, fitness room, and wine room.
- Tall ceilings paired with grand hallways are the perfect backdrop to the timeless high-end lighting sourced from around the world.
- The primary suite is located on the upper level, with a gracious bedroom, a large bath including a soaking tub and dual vanities, a walk-in closet, and sweeping views of the Minneapolis skyline.
- A guest ensuite, two bedrooms, and a laundry room round out the upper level.
- Homeowners and their guests will appreciate the three-car garage, private driveway, and elevator that services all three floors. Those elements, plus new construction, make this home a rare find in the Mount Curve neighborhood.
Hage Homes Builder
1301 Mount Curve Avenue, Minneapolis, MN
hagehomes.com | 805-403-8308 | MN Lic #BC002935
Located on historic Mount Curve Avenue in Minneapolis, this collaboration between Hage Homes and Regarding Design was designed to blend seamlessly into the surrounding Lowry Hill neighborhood. Featuring a Tudor-style brick masonry facade with a slate roof, timeless details and modern amenities combine across all three levels.
