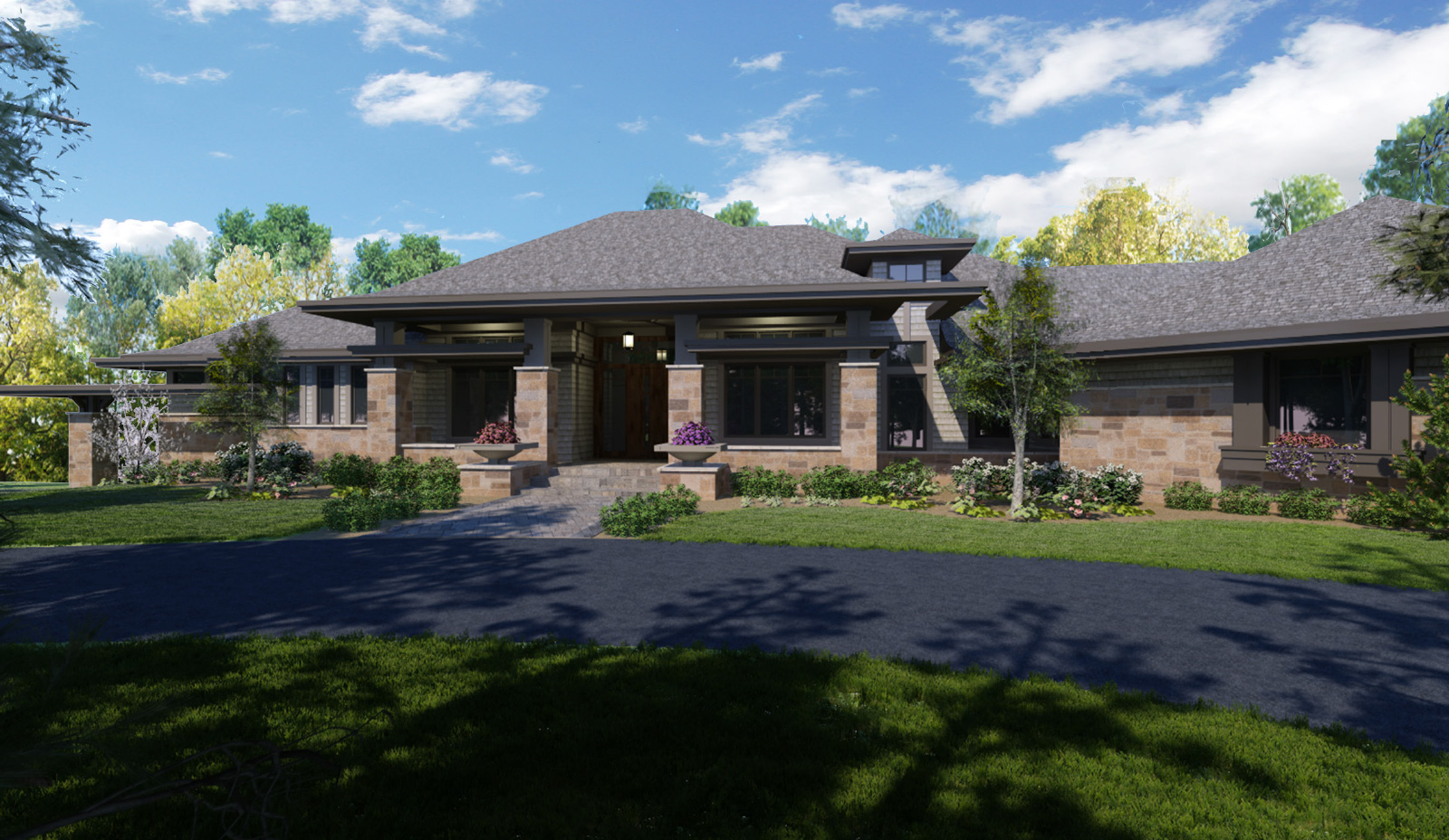- This sprawling walk-out rambler offers 6,298 square feet, four bedrooms, five baths and an oversized four-car garage
- Outside, classic symmetry with strong horizontal and vertical components is balanced by placing the spacious garage at an angle, and wrapping everything in warm stone
- Oriented to capture the panoramic views of the surrounding mature woods, the unique design expertly extends the interior living to the outdoors
- In keeping with the Prairie sensibilities, inside spaces boast clean lines and rich architectural detailing
- Deep walnut hardwood floors extend from the welcoming foyer to create a dramatic exclamation point to the wooded vistas out the wall of windows viewed across the grand great room
- Unique ceiling details with inset lighting frame the living spaces and create just the right mood
- A chef’s delight, the kitchen strikes just the right note for entertaining or for sharing an intimate breakfast at the furniture grade island
- Luxuriate in the incredible master suite, with grand spa bath and room-sized master closet fit for royalty
- Besides two guest bedrooms and exercise room, the lower level will become party central, with its huge U-shaped bar and expansive gathering space that extends outside to the covered patio
Charles Cudd Co., LLC Builder
1175 Mooney Lake Drive, Orono, MN 55391
charlescudd.com | 612-333-8020 | MN Lic #BC635245
A stunning organic prairie design by Steve Kleineman of SKD design. This home is on a beautiful three-acre homesite with captivating view of woodland and Mooney Lake in Orono. The home is filled with architectural details and composed of the finest materials to ensure that this one of a kind custom home is a timeless and sought after treasure.







