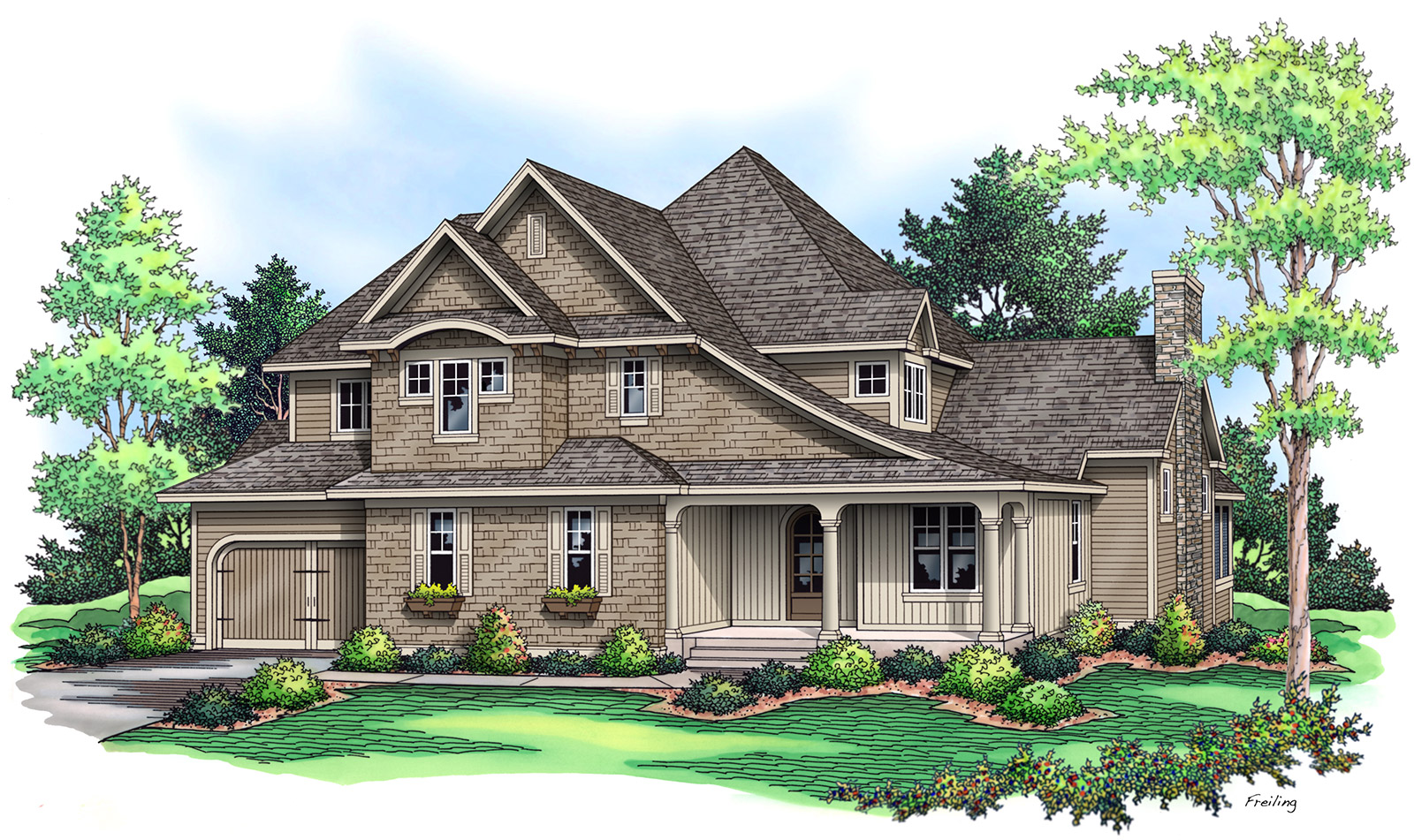- 5 Bedrooms, 5 Bath, 3 Garages, 4,486 Finished Square Feet
- Gourmet-level kitchen includes a huge walk-in pantry, giant custom hood, and top quality Wolf appliances
- Extensive detailing throughout begins with the 7.5-inch base trim and continues with interior bracketing and rustic wood beamed ceiling
- Custom-designed fireplace boasts an entire wall of detailing extending through the upper and lower levels
- Wide planked, custom wood floors show off with a unique ‘waxed’ finish
- Oversized rear staircase attracts the eye with its extensive railing and 16 window surround
- Huge, 27×25-foot indoor sport court tucks neatly behind the garage
- Exquisite, hand-crafted Italian tile accents the kitchen while artisan marble tile adorns the owners’ bath
- A free-standing bathtub makes quite a statement at the heart of the owners’ bath
- Unique lighting fixtures balance beauty with function
Custom One Homes Builder
11697 Aster Way, Woodbury, MN 55129
customonehomesmn.com | 651-459-1972 | MN Lic #BC727123
Reminiscent of a traditional New England residence, this warm and inviting home showcases sweeping rooflines, a welcoming front porch and dramatic stone fireplace chase. You’ll notice fine architectural details like the repeating arches, which lend a subtle distinction to the front door, garage doors and upstairs eave.
The tour is over, but you can still take a look! Watch video here.







