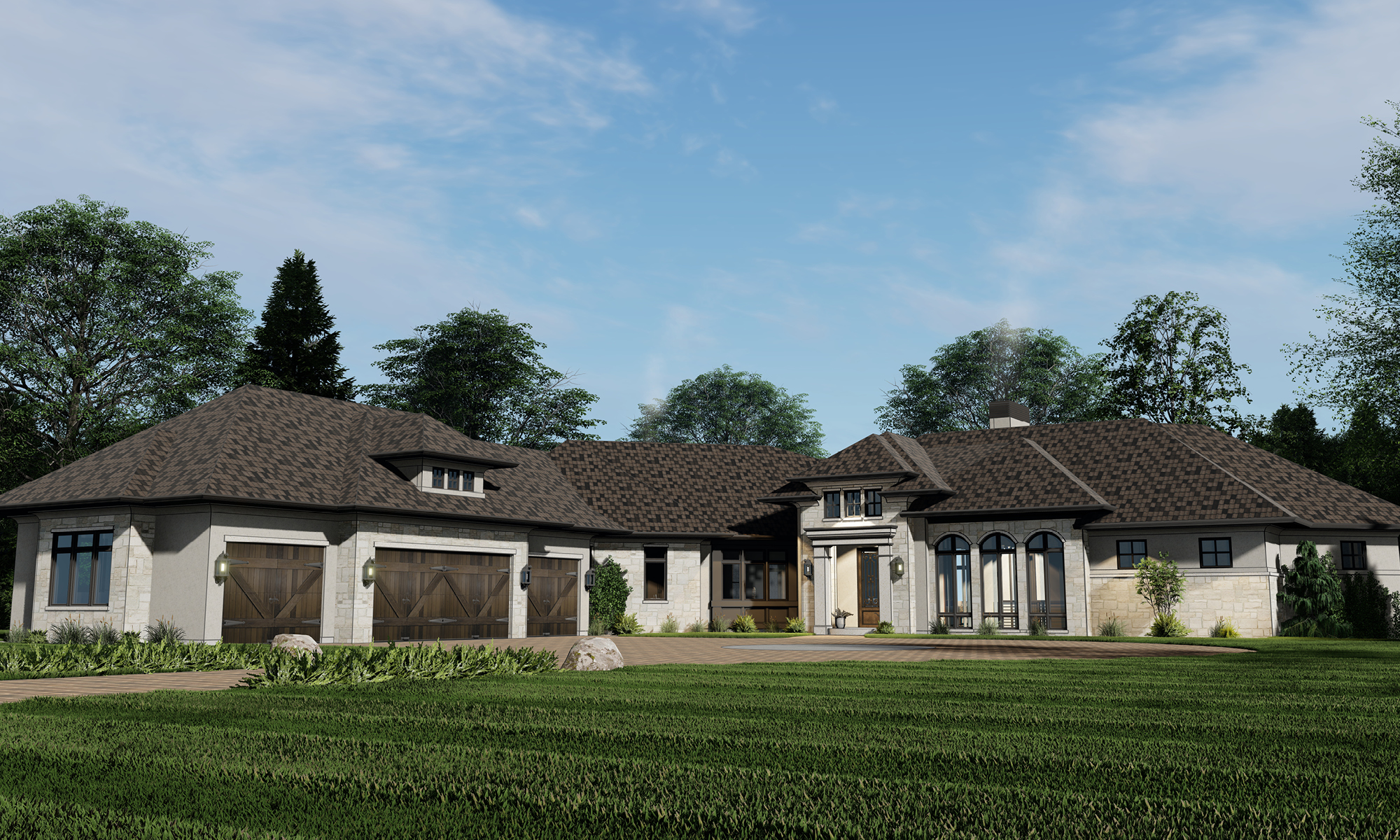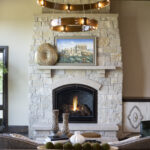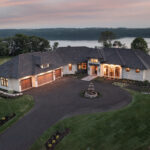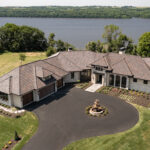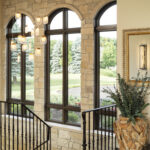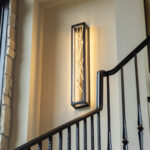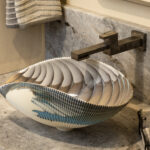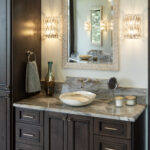Italian and Mediterranean influences are immediately apparent on the approach, from the stucco-and-stone exterior and gas lanterns to the one-of-a-kind barrel tiled roof in a brown terracotta.
Through the foyer — where a flush mount light with bronze crystals sets the tone for the rest of the home — the great room consists of a gas fireplace, custom-built TV cabinet, and wallpapered ceiling with rustic beams.
Not one, but two primary suites occupy the main level, each complete with upscale bathrooms, walk-in closets, and large bedrooms with rustic beams and ceiling details.
Off the dining room, an octagon-shaped sunroom offers additional mealtime seating with floor-to-ceiling windows that look to the outdoor screen porch, where a wood-burning fireplace and grill space create a relaxing atmosphere to enjoy the surrounding nature.
For a homeowner who loves to entertain, a gourmet kitchen is a must. This one features high-end Wolf and Sub-Zero appliances and two islands — one for prep work and one for seating.
In the adjacent butler’s pantry — finished with distressed cabinetry and a glass tile backsplash — dedicated space for a coffee maker and other daily needs keeps countertops clear in the main cooking area.
The lower level invites visitors to linger in the three guest bedrooms with ensuite bathrooms and walk-in closets, wet bar and wine space, home gym, and billiards area.
Thoughtful material choices make the spaces come to life, including colorful, texture-rich wallpaper; mixed-metal plumbing and lighting fixtures; stone countertops in the kitchen and bathrooms; and rustic reclaimed floors.
