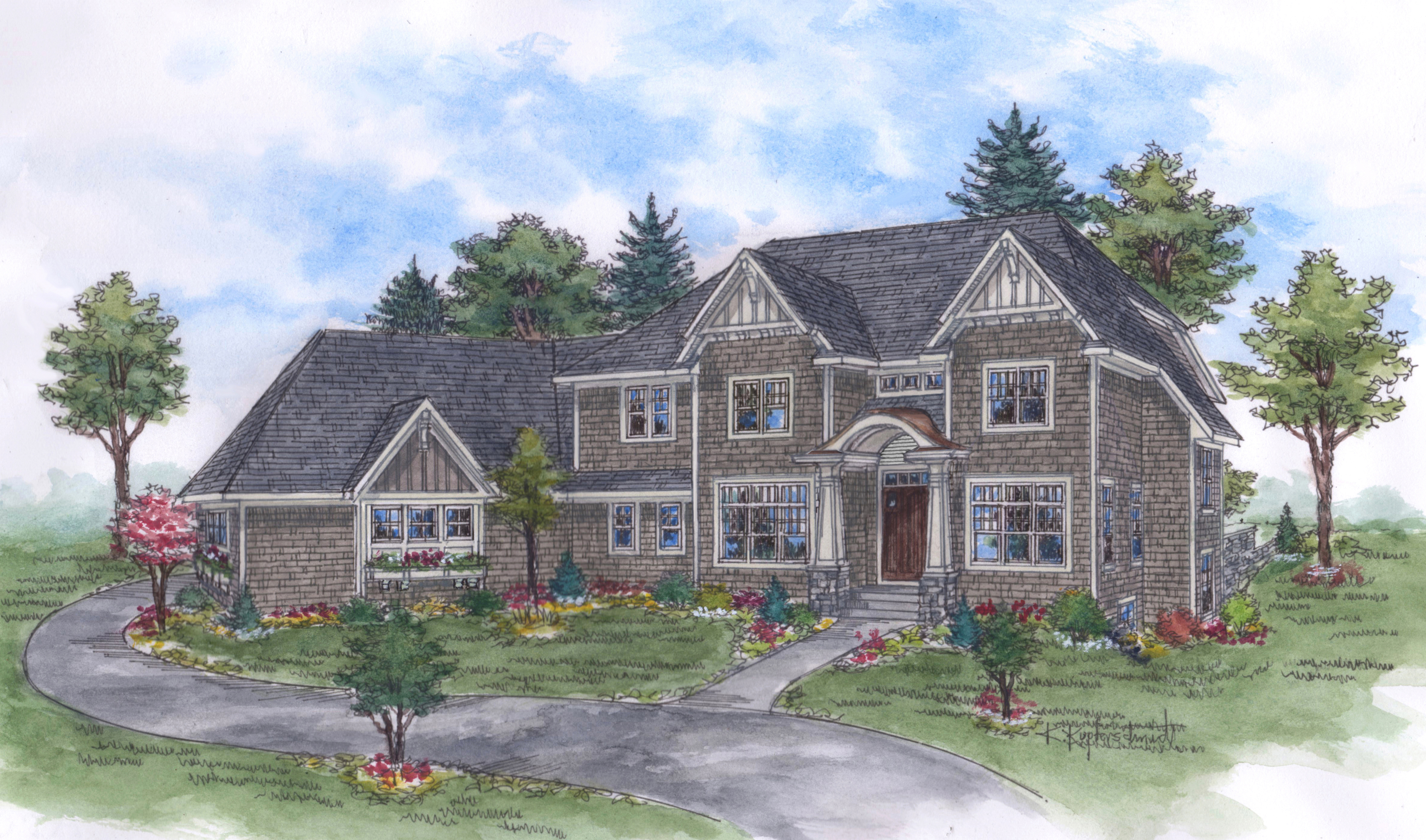- Inside, graceful details abound, including enameled beams in the kitchen, a coffered dining ceiling, and vaults and beams in the owners’ suite.
- Custom cabinetry and beautifully crafted wood accents wind throughout this residence, including wire-brushed white oak floors.
- You’ll love the spectacular window-lined four-season porch with herringbone inset brick floor, shiplap walls, plus one of the three amazing stone fireplaces.
- The prep kitchen is well placed, designed to be just steps from the dining room and kitchen, plus the cleverly placed window offers a peek into the adjacent toy room.
- Upstairs bedrooms combine luxury with privacy, and an oversized laundry adds convenience.
- Pampering is easy in the delightful owners’ suite, with its vaulted and beamed ceiling, spa bath including steam shower, plus a huge closet featuring enameled wood cabinetry, granite countertops, and a lighted mirror.
- Downstairs is another bedroom plus an office, family/game room, and exercise room with ballet bar and mirrors.
Lecy Bros. Homes & Remodeling Builder
1090 Heritage Lane, Orono, MN 55391
lecybros.com | 952-944-9499 | MN Lic #BC325555
This Artisan home has been designed to suit its growing young family today, with features that will adapt long into the future. The symmetrical shingle-sided façade is truly classic, yet the pillared eyebrow entry lends just the right touch of personality.







