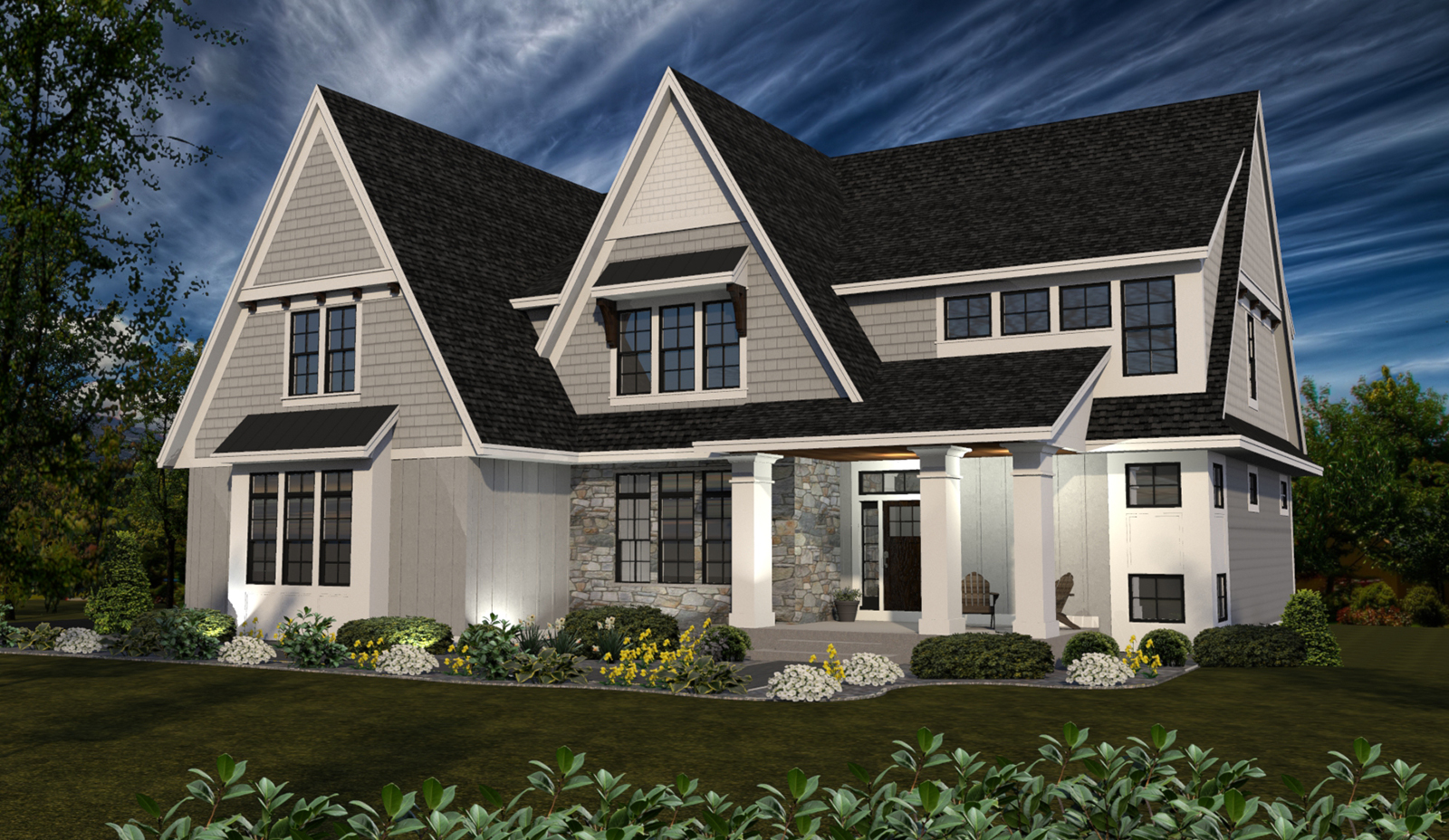- This gorgeous two-story home starts with a neutral gray palette, adds in some bright white and dark charcoal contrasts, includes a touch of natural stone and a variety of textures, then wraps it all up with truly distinctive detailing
- The main level flows beautifully from the great room to the chef’s kitchen featuring a waterfall countertop and huge island to the open dining space and on to the screen porch and attached grill deck
- Special detailing continues throughout the home, including a shiplap-lined open staircase, reclaimed wood wrapped ceiling beams and gorgeous hardwood underfoot
- Private family times are perfectly accommodated upstairs, with a full laundry area, big bonus room, three family bedrooms plus an owners’ suite to die for
- The walkout lower-level has been designed for an active family, with the requisite sports court, rubber-floored exercise room, a family room with all the
accoutrements as well as a fifth bedroom and tons of storage - A convenient dog wash in the three-car garage, a fl ex room off the foyer, dry bar just inside the screen porch and spacious walk-in pantry are just some of the details you’ll love
- Text Artisan #17 to 52886 to stay in touch with this builder
Custom One Homes Builder
7844 Glen Crest, Woodbury, MN 55129
customonehomesmn.com | 651-459-1972 | MN Lic #BC727123
Bringing Artisan style to a new Woodbury neighborhood, Custom One Homes shows how to combine luxurious finishes with a design that’s truly livable.







