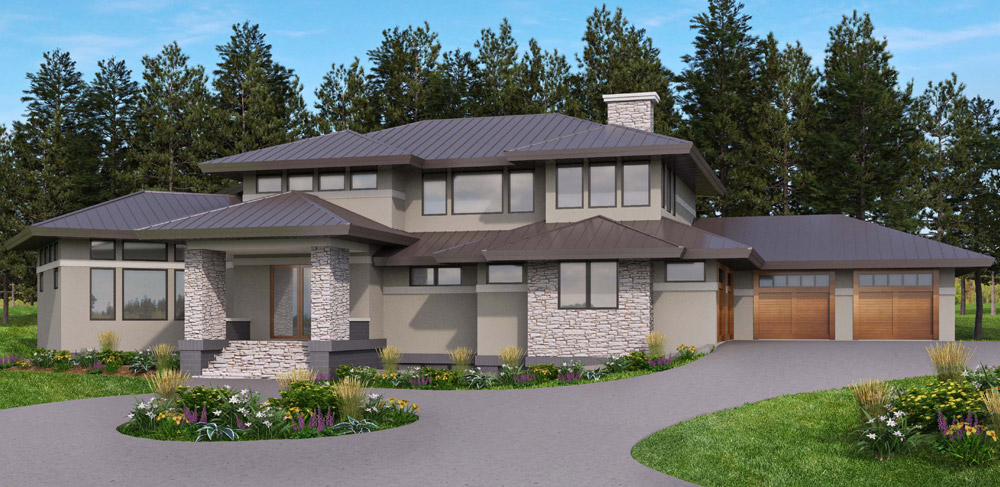- 4 bedrooms, 6 baths, 7,565 square feet, two dual-car garages
- The grand entry makes a beautiful statement all on its own, with amazing detail, open-tread stair design and unique lighting fixture
- Exquisite Italian tile floors flow throughout the main level and continue out to pave the huge covered patio
- Spanning the rear, the patio is a dream, boasting a three-season porch and outdoor cooking area with disappearing doors and screens
- At this home’s heart lies the spacious kitchen with its built-in dining booth and huge custom island
- Here is also where you’ll find rare Brazilian Iceberg quartzite countertops paired with bronze mirror tiled backsplash that delightfully contrasts the extraordinary with the delicate
- Upstairs, the master suite will impress, with relaxing spa bath, to-die-for closet and its own private sunroom complete with fireplace
- Downstairs is all set for entertaining, with a spacious family room with wet bar and wine cellar
- This level also houses a guest suite, huge workout room and, drum roll please, dual sport courts, one for soccer and the other for hockey
- The striking color palette of beige, driftwood gray, bronze and gold threads throughout, the perfect counterpoint to the gracious finishes you see at every turn
Bruce Lenzen Design Build, LLC Builder
13178-24th Street Court N., West Lakeland, MN 55082
brucelenzendesignbuild.com | (715) 808-8220 | MN Lic #BC639077
To create a balance between timeless, historical design and modern-day style, Bruce Lenzen Design Build began with elegant clean lines then mixed in touches of updated classic. Richly textured with brick, stone and stucco, and topped by a bronze metal roof, this is a graceful Artisan Home you won’t want to miss.









