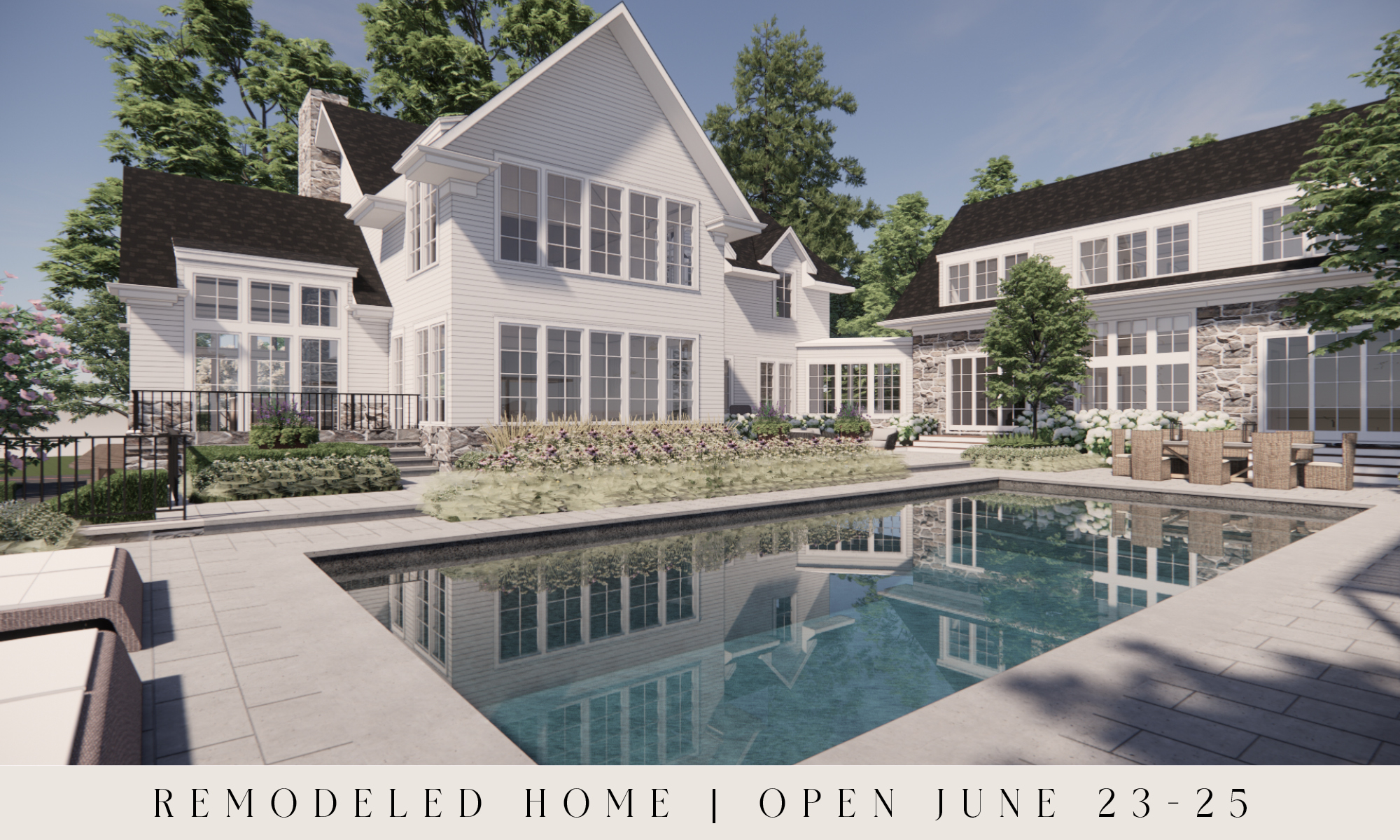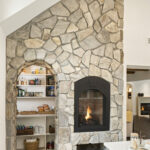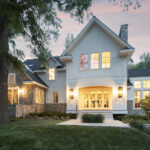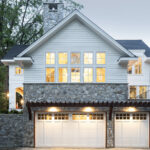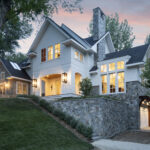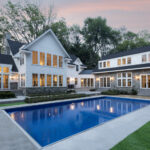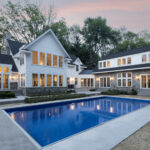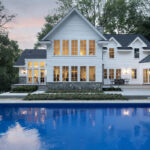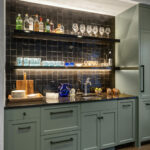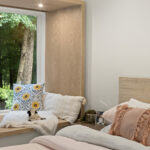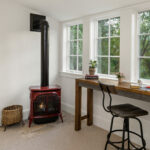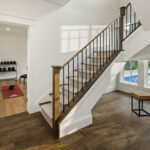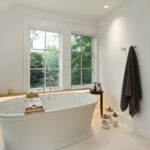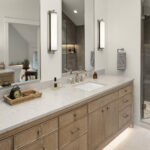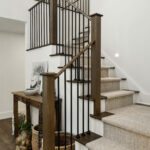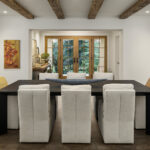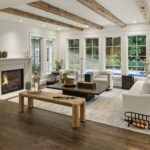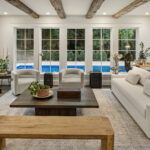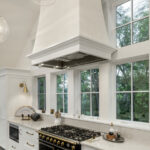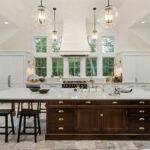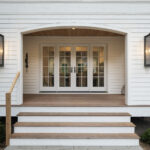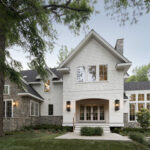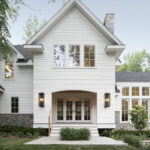The goal of this remodel was to create a home that’s perfect for gathering and entertaining, while also providing space for rest and relaxation.
The front of the house was reoriented to the opposite side of the structure so that it would now face the road.
Finishes, fixtures, and appliances were selected to be simple, durable, and appropriate for a tranquil setting in the woods.
A neutral palette was selected for most hard surfaces to serve as a backdrop for the intentional collection of folk art, hand-carved wood pieces, and antiques.
An added den area was originally intended to serve as a visual balance to the overall space but resulted in a one-of-a-kind room with a vaulted ceiling, skylights, and breathtaking views of the surrounding trees.
The primary suite area was expanded to include a sauna and separate tub room while enhancing the views of the surrounding property.
The expanded kitchen includes 22 windows, a unique hood detail, repurposed antique cabinetry to makeup the island, and a black La Cornue range with brass accents.
Hand-hewn reclaimed timbers decorate the ceiling and create a warm balance with fresh white finishes.
The addition of a dual-purpose casita structure is the ideal spot to accommodate vising guests and family, while also serving as the pool house for the homeowners.
