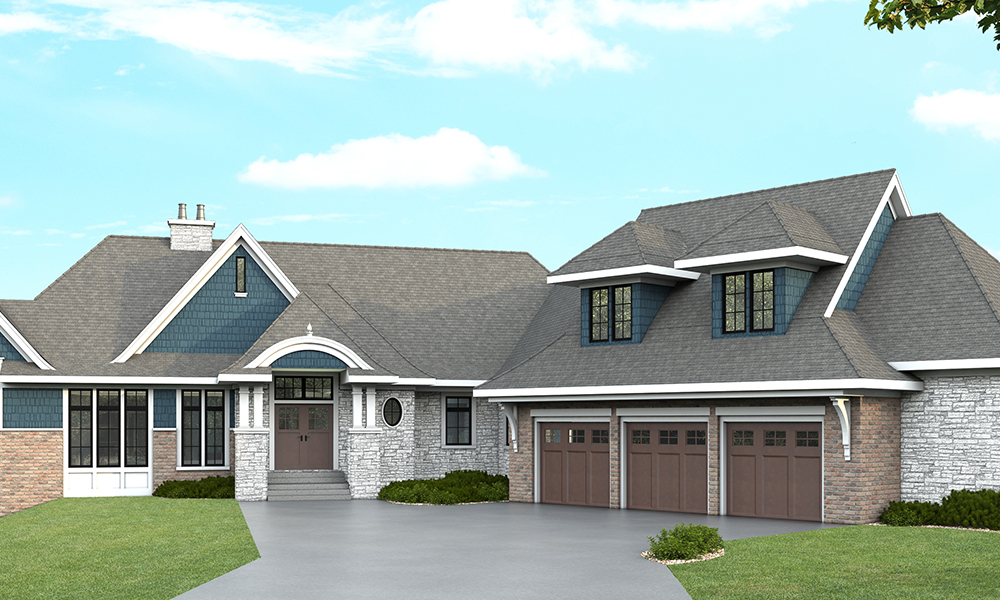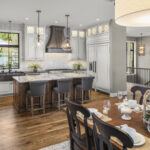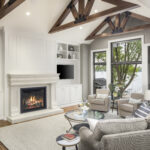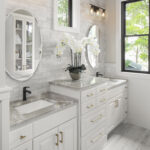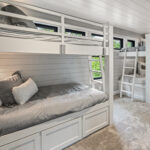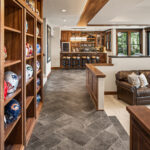- High-quality design choices throughout—such as the walnut doors, hickory hardwood floors, and marble, granite, and quartz countertops—offer a blank canvas for the homeowners to infuse their personal style.
- Wood ceiling finishes emit a rustic-luxury vibe. Let your eyes wander upwards to see walnut ceiling beams in the dining room, an open truss design with metal gussets in the great room, cedar paneling in the exterior front entry and rear covered porch, and shiplap in the bonus space.
- Dramatic details delight in the kitchen, featuring a copper range hood and sink, a custom hutch with leaded glass, and a laser-cut marble backsplash.
- Younger visitors will find their own respite on the second level, where an upper recreation area and bonus room outfitted with bunk beds are perfect for playing games and hosting sleepovers.
- A four-season porch with in-floor radiant heat invites you for a nightcap from the beverage center.
- The hidden workout room in the lower level and a desk niche tucked under the stairs exemplify how the building team maximized every square inch of the home’s floor plan.
- In the walkout lower level, a sunken recreation area with bar seating behind elevates movie night to feel like a true theater experience.
Parent Custom Homes, LLC Builder
990 Shady Lane E., Wayzata, Minnesota 55391
parentcustomhomes.com | (612) 282-2380 | MN Lic #BC400829
Nestled on the shoreline of Wayzata Bay, this 5,965-square-foot home is equal parts nautical and modern with navy shake siding that gives way to white trim and black-framed windows, creating a visual punch on the exterior. Mature trees shroud the property in privacy, yet a five-minute walk will land you on downtown Wayzata’s doorstep.
