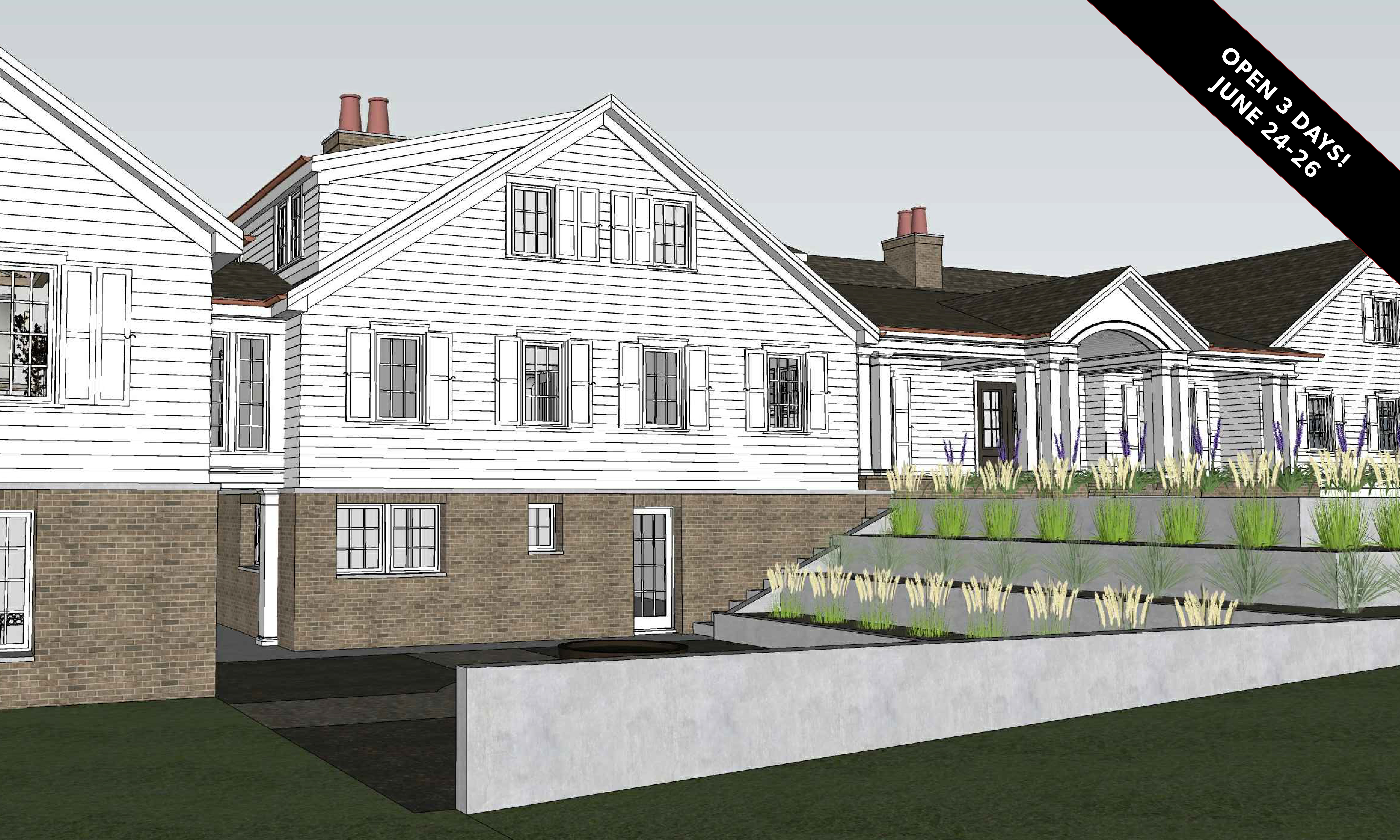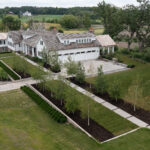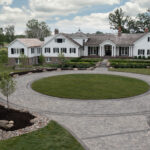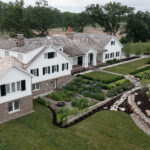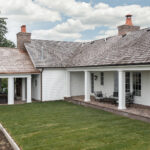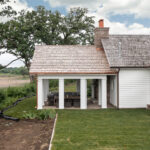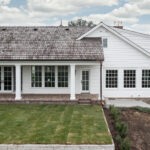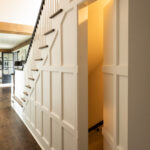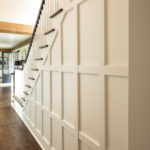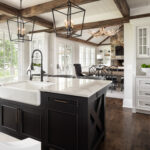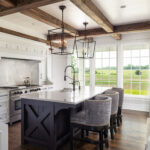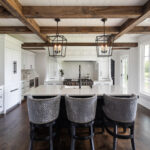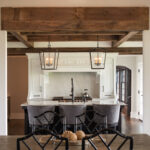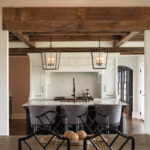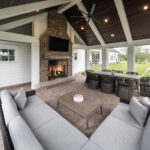- Square columns and operable shutters on the exterior reflect the timeless architecture of the house.
- Despite the home’s grand appearance, the interior stylings are warm and inviting. Reclaimed wood ceiling details draw the eye up and act as a focal point throughout.
- The dining room and great room seamlessly flow together thanks to an open floor plan anchored by a wood-burning fireplace and full height cabinets.
- Through the expansive four-car garage, functional space—like a mudroom, powder room, and laundry room—keep the homeowners organized.
- An all-new kitchen features a spacious island for gathering and a 48-inch gas range for whipping up gourmet meals. Around the corner, a pantry conceals the refrigerator and food storage.
- Don’t miss the new primary suite, complete with a spiral staircase and solarium on the south side.
- A family room, an office, and a future wine room on the lower level offer plenty of space for work and play.
- A guest suite on the right side of the upper level includes a private entrance, a sitting area with wall-to-wall windows, and even a small bar area. Three additional guest rooms to the left invite visitors to spend the night.
- Front and rear verandas create optimal wildlife viewing, while a brand-new screened-in porch surrounded by columns and outfitted with an oversized fireplace allows the homeowners to experience the outdoors bug-free.
Narr Construction, Inc. Remodeler
985 Medina Road, Medina, MN 55391
narrhomes.com | 952-938-8781 | MN Lic #BC003785
Please Note: Remodeled homes are open three days only. Visit June 24-26.
Originally built in the 1940s, this farmhouse in Medina had been partially remodeled before Narr Construction took over the project. Charged with repairing many previous mistakes, correcting exterior architectural details, and completely refinishing the interior of the house, the result is an 8,000-square-foot home that fits the clients’ lifestyle perfectly.
