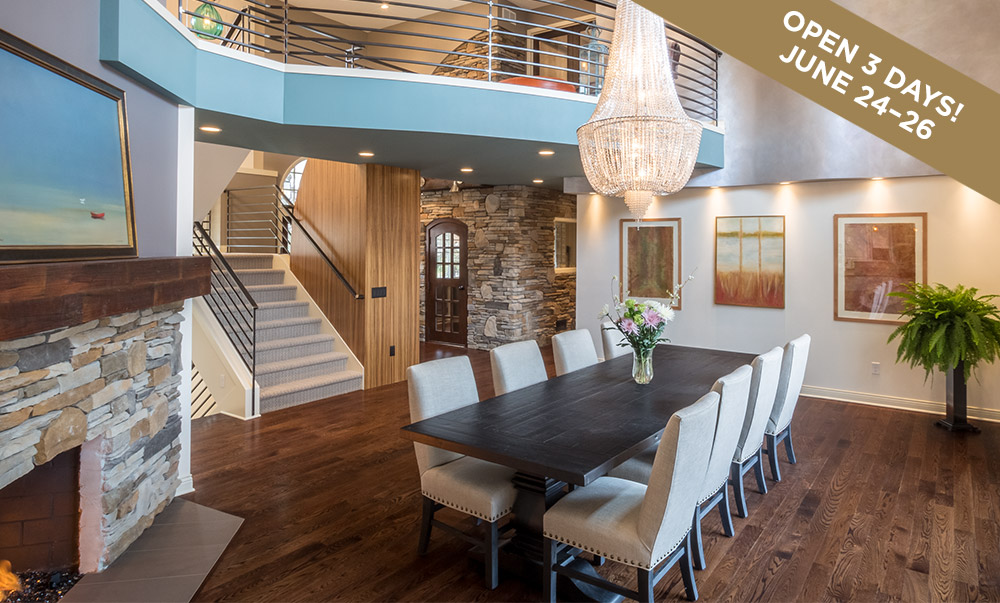- New architectural details to the exterior of the home add warmth and stature through the use of natural materials such as cedar shingles, stone, and flowing eyebrow dormers that mimic the gentle lapping of waves as they reach the shoreline
- The home’s soft contemporary style features reclaimed woods, stone veneers, tile, granite, Cambria quartz, quarter-sawn oak woodwork, concrete sinks and wrought steel railings
- The main and lower levels of the home contain the most public spaces, designed to blur the lines between the interior and exterior, with picturesque views to Lake Minnetonka
- Anchored by its six-foot tall chandelier, the grand dining room and its two-story vaulted ceiling plays host to the “wave wall,” a rippling, faux-painted protrusion with mother-of-pearl-like iridescence that glimmers with the sun
- The updated kitchen features a two-level Cambria-topped island, ample for cooking, serving and entertaining, and a workspace that doubles as a beverage and serving center
- The front foyer features a vaulted, two-story space anchored by a Lake Minnetonka-inspired sail-shaped zebra-wood closet which adds support to the floating second-floor balcony. The curving wrought steel railing and generously wide staircase create connection from the lower level all the way up to the new second-floor addition
- The entire second floor consists of a private away room and a sprawling master suite that can be accessed through double French doors, and features nearby lagoon and lake views and a large hearth fireplace and barrel-vaulted ceiling
- A lower-level walkout built for entertaining family and friends features twelve-foot wide Marvin sliding French doors that connect to the outdoor bistro with custom stamped and colored concrete
Revolution Design and Build Remodeler
3135 North Shore Drive, Orono, MN 55391
revolutiondesignbuild.com | 952-594-5037 | MN Lic #BC631863
This walkout rambler was transformed into a three-level home built for both lively entertainment of friends and family, and cozy, introverted evenings at the lake. A unique lagoon sidles against the home, bringing the lakeshore within a stone’s throw of the house. This engaging feature not only makes this property a rarity, it also created limitations on improvements to the home: the only direction to go was up.












