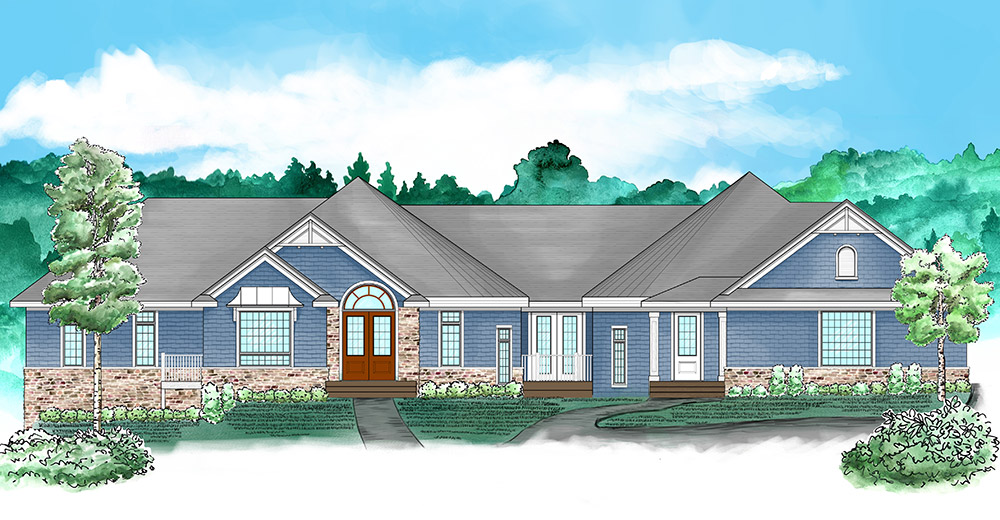- 3 bedrooms, 3 baths, 4,400 square feet, three-car side-load garage
- The hilltop covered veranda with motorized screens includes an indoor entertainment barbeque kitchen and impressive natural wood-burning fireplace capable of holding five-foot-long logs
- The grand foyer with a barrel vaulted ceiling travelling from the front to the back of the home is its own living space, large enough for welcoming 50 of your closest friends and family members
- The elegant lounge off the foyer contains rich, dark woods, a custom entertainment center and full-service bar that is perfect for entertaining
- The lavish 1,000 square foot main-floor master suite features extensive custom, library-style bookcases, and is reminiscent of the finest, upscale, penthouse suites
- The gourmet kitchen blends formal style with warm woods, the finest finishings, and a pantry that connects to the garage
- The attached garage is also home to a 200 square foot “man room” and heated concrete floors
- The lower-level walkout area holds even more entertaining space with a party room and walk-in wine room plus two luxury bedroom suites
- This is the Midwestern answer to an Oceanside manor
- A home that seamlessly merges Cape Cod, Old-European, and French Country styles into a breezy statement on living the good life is a must-see for people who entertain
Custom Homes by JP Bush Builder
264 Saint Annes Parkway, Hudson, WI 54016
jpbushhomes.com | 651-775-4222 | MN Lic #BC702623
This stately home captures incredible views of a scenic 10-mile stretch of the Saint Croix River Valley. Grand vistas take center stage in the main-floor master suite, lounge, foyer, great room, sunset room and veranda.












